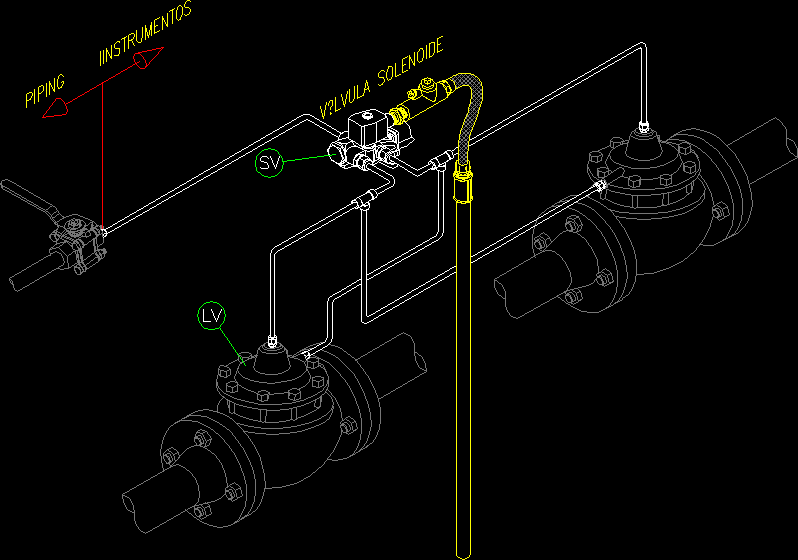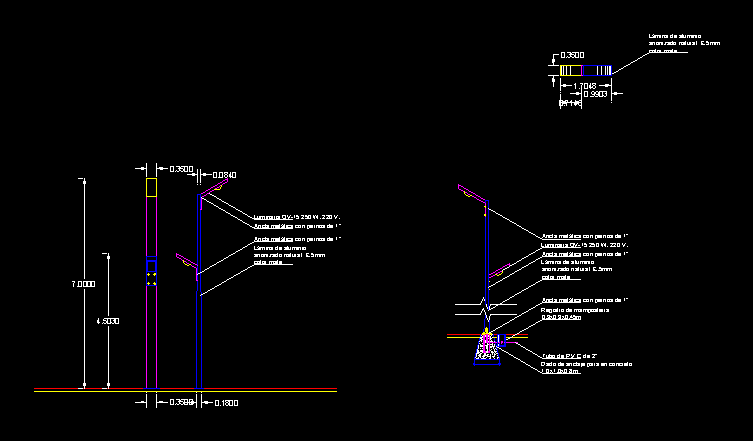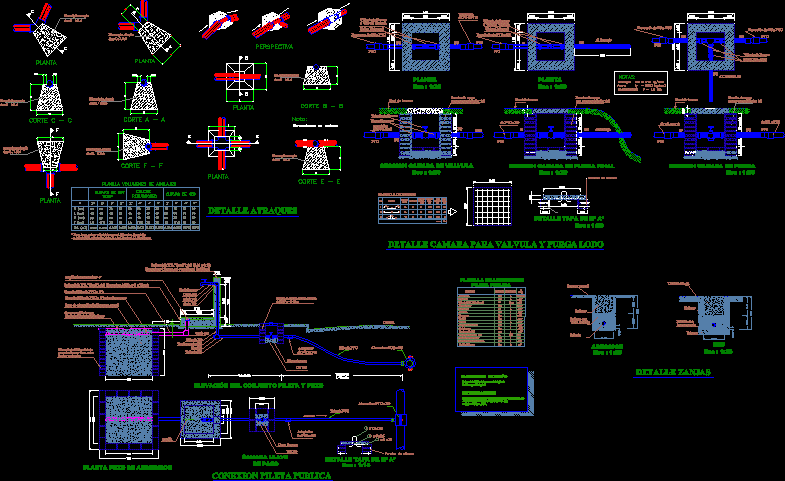Covered With Sheet DWG Detail for AutoCAD

Covered with sheet – Several details
Drawing labels, details, and other text information extracted from the CAD file (Translated from Spanish):
final year project course, university school of technical architecture, Polytechnic University of Madrid, draft:, set of sixteen semi-detached houses in olias del rey, flat:, teachers:, students:, flat number:, date:, scale:, jaime santa cruz, almond trees ana, avila cristofer, brox of the gonzalo, architecture projects, unch s.l., Madrid, single family homes, promotion girl:, Project author:, flat:, scale:, flat number:, date:, architecture execution project, architect:, collegial society nº, YE. m. medrano, cabbage. nº, gestesa, flat concrete tile, nail for clamping tiles, ribbed plate, extruded polystyrene insulation, metal roof structure, steel sheet gutter, folded pre-laquered in oxiron, folded metal sheet lacquered in oxiron, rock wool insulation, forged prestressed alveolar plate, with compression layer, Forged edge band, monolayer mortar, capped finish of lacquered sheet, in oxirón of emiliano madrid similar, gray lacquered aluminum carpentry, blind box built-in block, foot, stoneware exterior, leveling mortar, double waterproofing sheet, sheet metal flashing, projected polyurethane insulation, double hollow brick factory, gypsum plaster, oxidized lacquered folded sheet metal, railing of steel profiles lacquered in, oxiron with steel blades folded, false plaster ceiling with perimeter festoon, laminated steel profile for loading, brick factory, drain, metallic profile lacquered in oxiron, false ceiling., metal substructure for hanging of slats, Ceramic outer wall, wall recessed luminaire, modular type block cabinet., Reinforced concrete retaining wall, metal stair, outdoor ceramic stone step, metal fastening profile, Angular leveling. base support plate, gripping mortar, geotextile sheet, metallic profile of handrail screwed, metal tube for handrail fastening, metal stringer upn, metallic profile upn, metal plate mm, Metallic profile in mm, tempered glass mm, metal bracket, solid oak wood step, staircase of oak wood ladder, rung formation with ceramic sill, stair slab. armed concrete, oak railing mm, metallic jonquil, forged prestressed concrete alveolar plate, slab of concrete.e:, perforated brick foot, similar color carpentry, integral sliding doors, legend, ceramic tile, flat concrete tile, nail for clamping tiles, ribbed plate, extruded polystyrene insulation, metal roof structure, steel sheet gutter, folded pre-laquered in oxiron, folded metal sheet lacquered in oxiron, rock wool insulation, forged prestressed alveolar plate, with compression layer, Forged edge band, monolayer mortar, capped finish of lacquered sheet, in oxirón of emiliano madrid similar, lacquered aluminum joinery
Raw text data extracted from CAD file:
| Language | Spanish |
| Drawing Type | Detail |
| Category | Construction Details & Systems |
| Additional Screenshots |
 |
| File Type | dwg |
| Materials | Aluminum, Concrete, Glass, Steel, Wood |
| Measurement Units | |
| Footprint Area | |
| Building Features | |
| Tags | autocad, barn, cover, covered, dach, DETAIL, details, DWG, hangar, lagerschuppen, roof, shed, sheet, structure, terrasse, toit |








