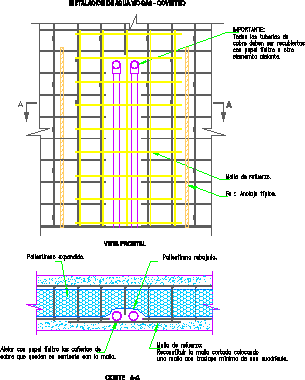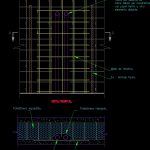Covintec – Constructive System DWG Block for AutoCAD
ADVERTISEMENT

ADVERTISEMENT
Water or gas installation – Covintec
Drawing labels, details, and other text information extracted from the CAD file (Translated from Spanish):
reconstitute the cut mesh by placing, a mesh with minimum overlap of a grid., Reinforcement mesh:, reduced polystyrene., to isolate the plumbing, copper that remain in contact with the mesh., cut, front view, expanded polystyrene., with felt paper other, reinforcing mesh., copper must be coated, all the pipelines, faith typical anchorage., important:, insulation element., gas water installation covintec
Raw text data extracted from CAD file:
| Language | Spanish |
| Drawing Type | Block |
| Category | Construction Details & Systems |
| Additional Screenshots |
 |
| File Type | dwg |
| Materials | Other |
| Measurement Units | |
| Footprint Area | |
| Building Features | |
| Tags | adobe, autocad, bausystem, block, construction system, constructive, covintec, DWG, earth lightened, erde beleuchtet, gas, installation, losacero, plywood, sperrholz, stahlrahmen, steel framing, system, système de construction, terre s, water |








