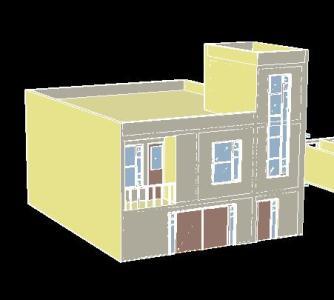Cradi (Centrode Rehabilitation For Addicts) DWG Detail for AutoCAD

PLANTS; FACHADAS IMPLEMENTATION CUTS ….. ARCHITECTURAL DETAILS ….
Drawing labels, details, and other text information extracted from the CAD file (Translated from Spanish):
architecture, project:, professor :, student :, secular university, eloy alfaro de manabi, date :, contains :, scale :, indicated, analysis and, projects iii, cradi, arq. ricardo ávila, david anchundia ch., via a corral, avenue b, remnant, upstairs, downstairs, file, main income, secondary income, service income, bathroom, wooden pergola, tensor, barn, ground floor , upper floor – first level, upper floor – second level, rear facade, roof plan, architectural plans, front facade, left side facade, right side facade, facades, architectural cuts, implantation, several, pergolate, facades and cuts, plants architectural and foundation, implementation, upstairs, furnished ground floor, furnished upper floor – first level, furnished upper floor – second level, bounded roof plant, furnished upper floor, roof plant, foundation plant, furnished plant, bounded plant, homes, gym, pergolado floor, elevation, perspective, side elevation, pergolado, architectural floor, architectural cut, elevation, pool, fountain, layers, lines of c ortes, dimensions and axes
Raw text data extracted from CAD file:
| Language | Spanish |
| Drawing Type | Detail |
| Category | City Plans |
| Additional Screenshots |
 |
| File Type | dwg |
| Materials | Wood, Other |
| Measurement Units | Metric |
| Footprint Area | |
| Building Features | Pool |
| Tags | architectural, autocad, city hall, civic center, community center, cuts, DETAIL, details, DWG, fachadas, implementation, plants, rehabilitation |








