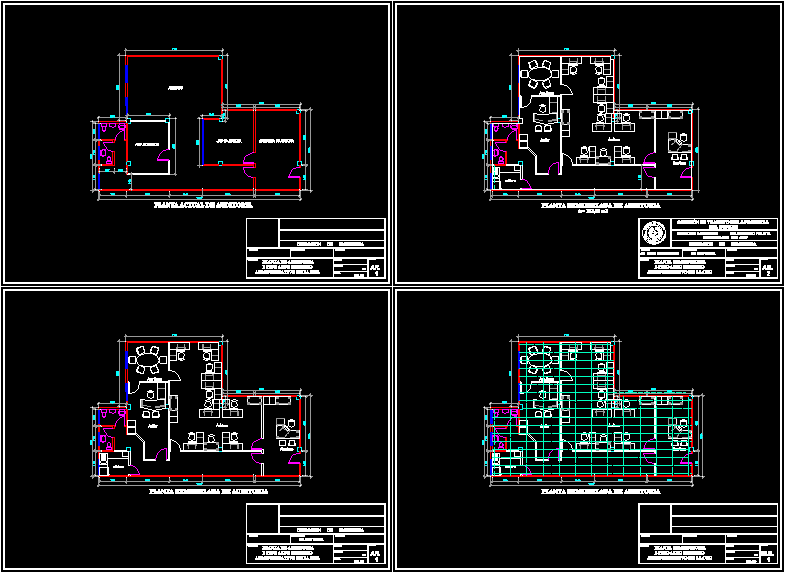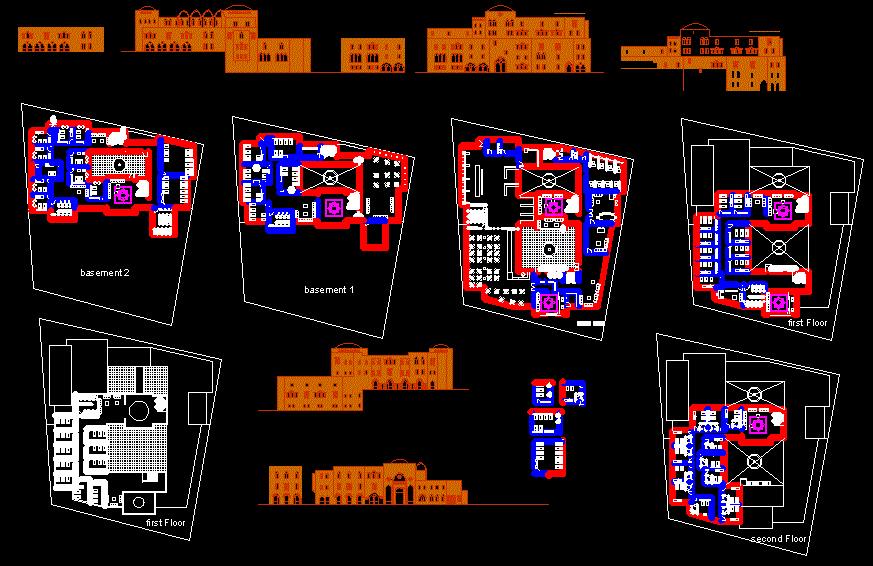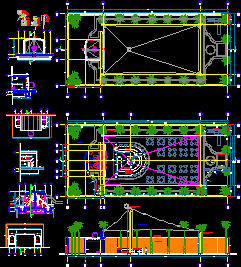Craft Workshop DWG Block for AutoCAD
ADVERTISEMENT
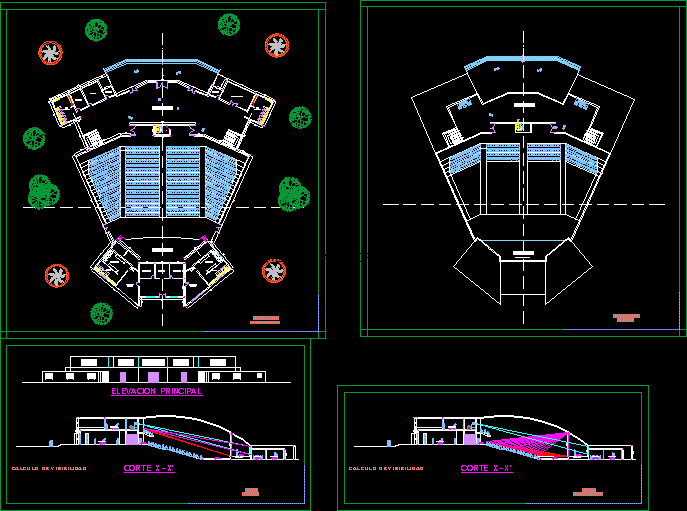
ADVERTISEMENT
plants; cuts
Drawing labels, details, and other text information extracted from the CAD file (Translated from Spanish):
vestibule, stage, cellar, dressing rooms, changing rooms, sshh m, women, ticket office, sshh, men, preescenes, cubiculo, mesanine, architecture, first floor, cuts, administration, warehouse, n.p.t., calculation of visibility, projection room
Raw text data extracted from CAD file:
| Language | Spanish |
| Drawing Type | Block |
| Category | Cultural Centers & Museums |
| Additional Screenshots |
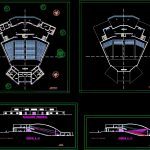 |
| File Type | dwg |
| Materials | Other |
| Measurement Units | Metric |
| Footprint Area | |
| Building Features | |
| Tags | autocad, block, CONVENTION CENTER, cultural center, cuts, DWG, museum, plants, workshop |



