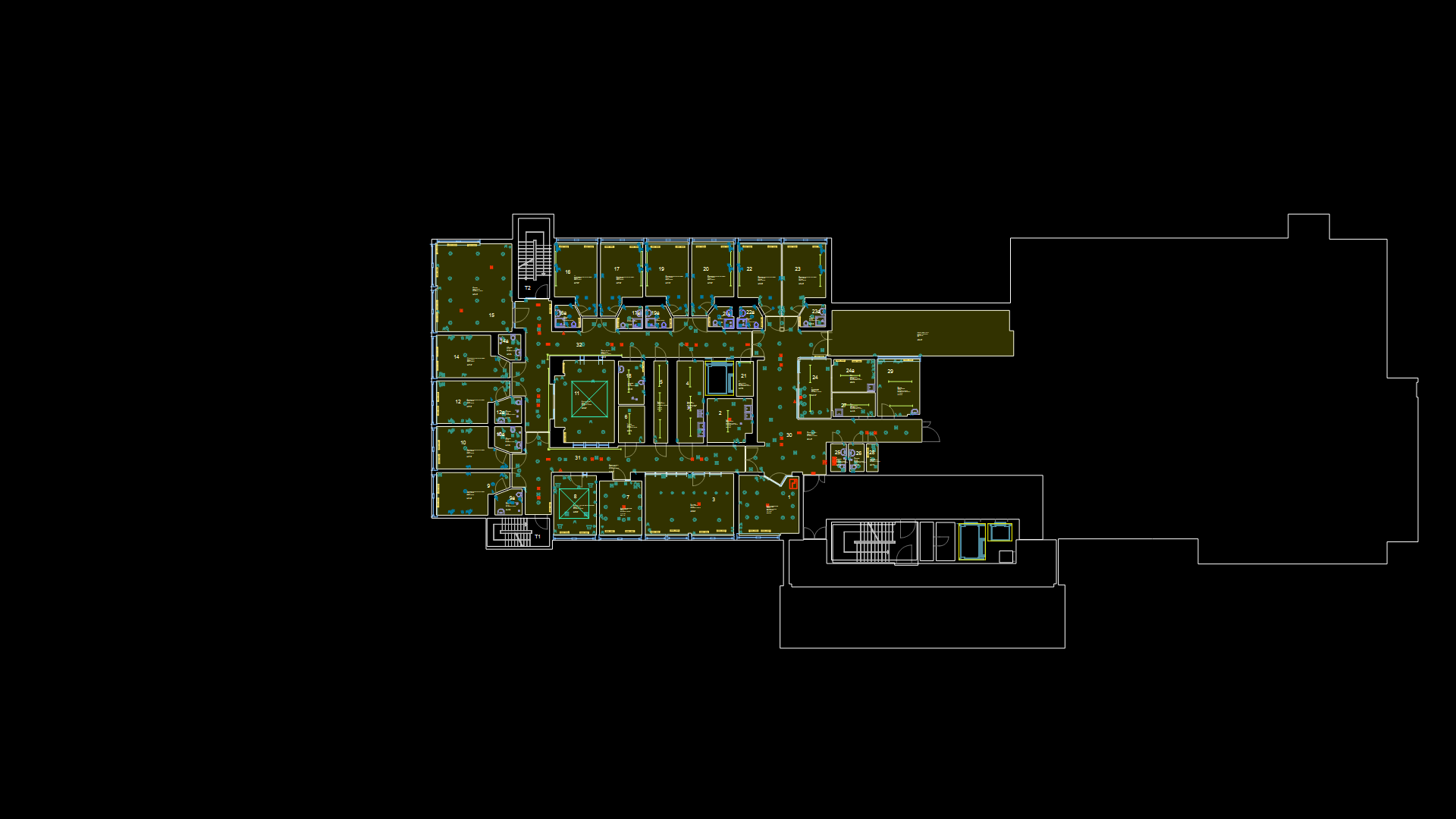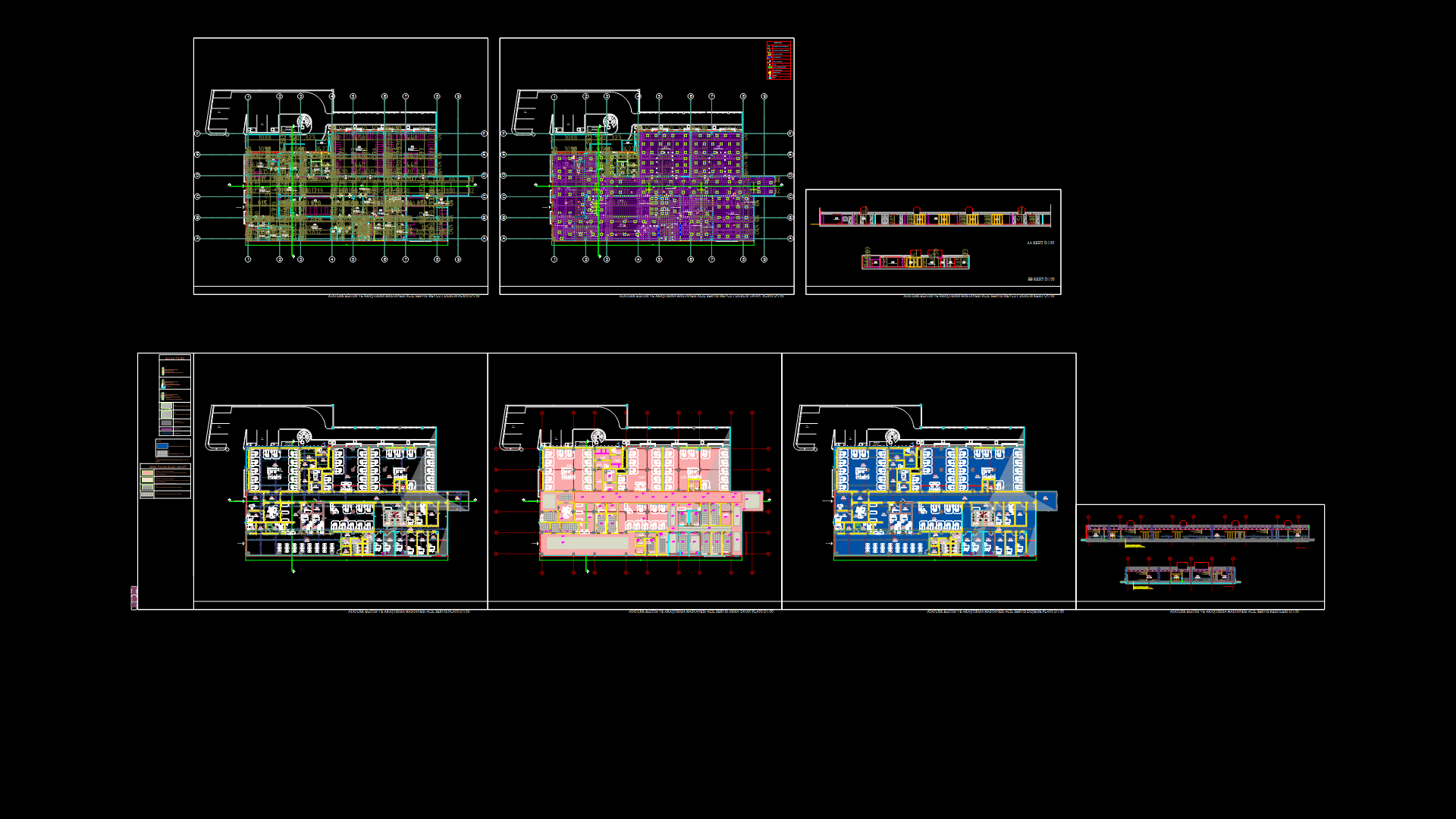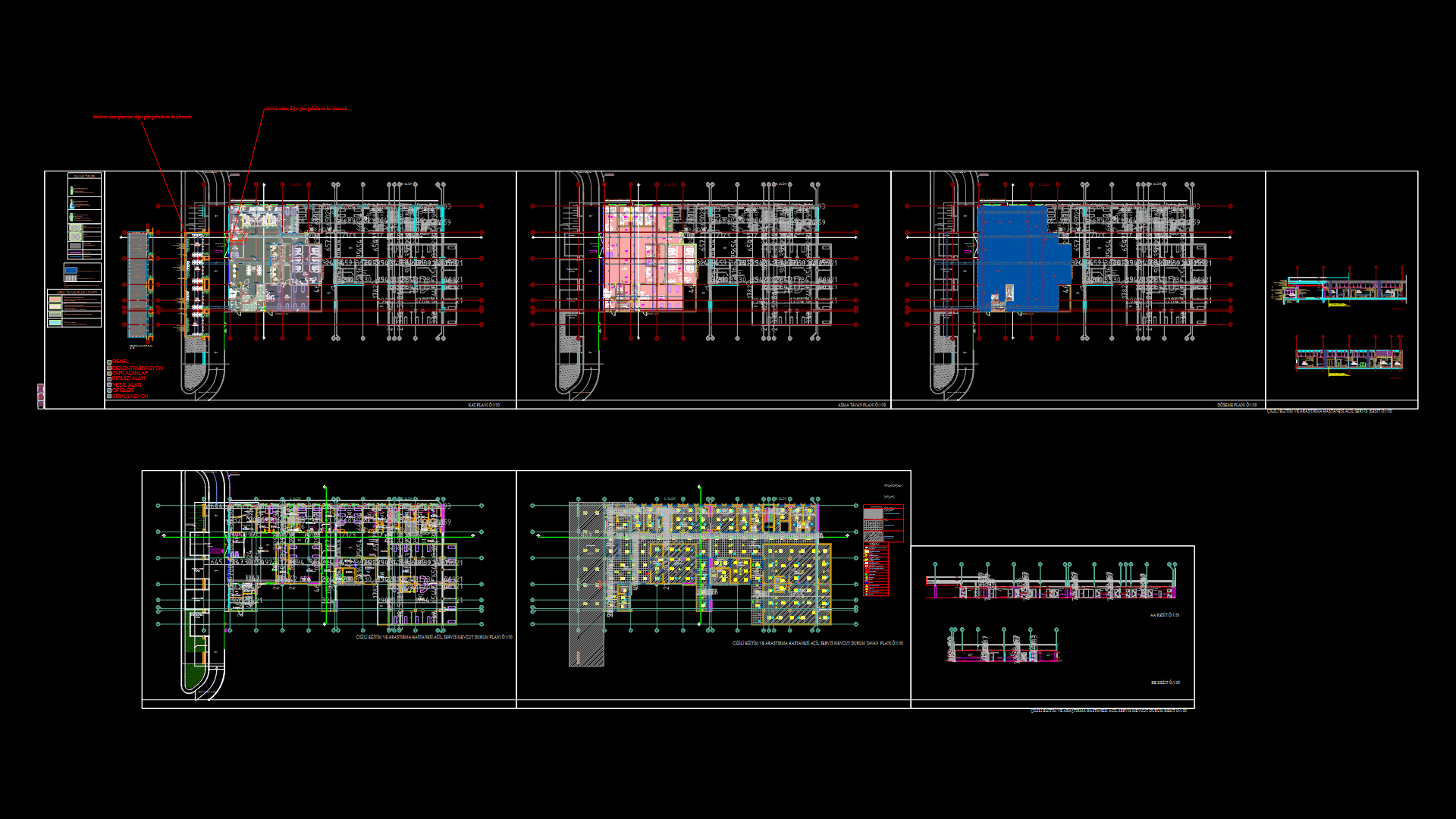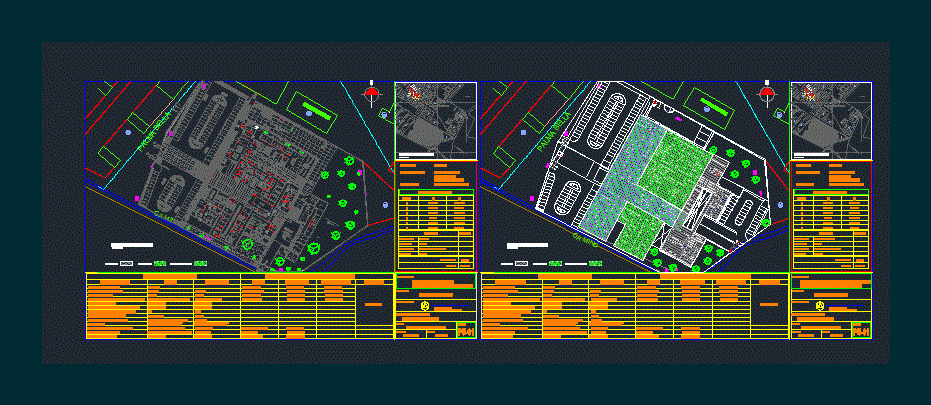Creation And Implementation Of Prevention Service DWG Block for AutoCAD
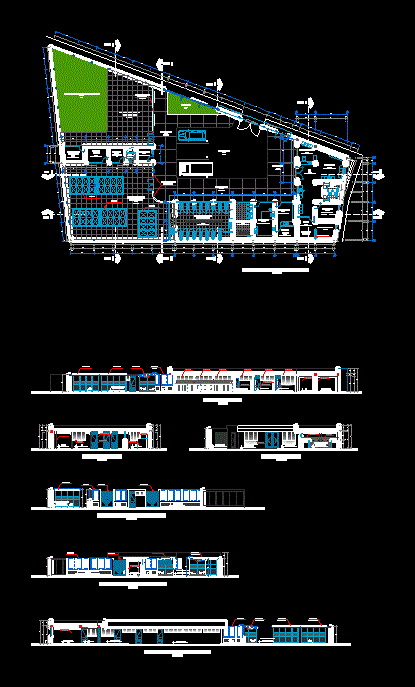
CREATION AND IMPLEMENTATION OF SERVICE OF PREVENTION AND CONTROL OF HEALTH HAZARD CAUSED BY CANES IN THE DISTRICT MOQUEGUA; province Mariscal Nieto. – Infrastructure building has offices for the administrative area and multipurpose area, temporary kennels, kennels dogs dangers internment; quarantine kennels fixed deposit. Shelves;, computer equipment, furniture for different areas of food storage, storage area of ??solid waste; care settings; By having infrastructure deployment with furniture like desks undertake the equipment of different kennels – etc
Drawing labels, details, and other text information extracted from the CAD file (Translated from Spanish):
benemerita, to the motherland, moquegua, noble city, of. sterilization campaigns, lightened slab projection, tarred and painted wall, washable latex paint, aluminum window, system type, tongue and groove door, lacquered wood, white color, file, main elevation, section a – a ‘, section b – b ‘, section c – c’, cut – elevation d – d ‘, cut – elevation e – e’, cut – elevation f – f ‘, distribution plane, sardinel, projection of slab in flight, box of openings – doors, metal, double sheet, wood, board type, double sheet, type, width, height, alfeizer, detail, plywood door, see plan, nfp, abutment, ax, column table, indicated, detail of foundations, shoe cut, in column, nfp, according to det. of zapata, lc, lt, le, – to empty columns moored to the walls in toothed form, minimum lengths in centimeters of anchors of bars in, coatings, general notes, – to cure concrete by wet way, box of joints, reinforced concrete, overloads , albanileria, – avoid splices and overlaps in areas of maximum effort, technical specifications, foundations: columns, beams, lightweight slab, slabs, mooring columns, mooring beams, footings, central third., will be located in the, splices l, splices of the reinforcement, of light of the slab or, same section., the support column., beam on each side of, armature in one, rmin., in columns, slabs, shall not be spliced, will not be allowed. colum., overlaps and joints, slabs and beams, stirrups, shoe detail, beam collarin, det. column, see detail, detail of column and wall, in perimeter fence, det. foundation, det. Beam collar, ca, npt, height of, wall, detail of fence wall, interior with metal grating, foundation plane, with metal grating, see detail a – a, see detail b – b, sobrecimiento, caravista wall, column of mooring, interior fencing detail, cellocord, welding, detail bb, detail aa, sobrecimiento, foundation, foundation of columns, to the homeland, detail of beams, profile, flat beams, plant, beam banked, column, steel temperature, joints overlaps for beams, slabs and lightened, h: any, lower reinforcement, upper reinforcement, h: any, m values, standard hook detail, slabs and lightened, overlapping joints for beams, beams, bending detail, stirrups, vb, solid slab, lightening plane, meeting detail, water meter, cold water pipe, connection of pipes without connection, tee, universal union, gate valve, legend, ventilation pipe, drain pipe, simple ee, double yee, direction of flow, region Threaded stro in floor, sink, register box, dimension, arrival level, cap level, bottom level, det. gate valve, existing network potable water, key coorporation, sidewalk, concrete box, sanitary t, hot water network, union univelsal, drain network, and simple, ventilation pipe, gate valve, cold water network, tap watering, trap p, bronze threaded register on floor, symbol, description, food store, solid waste, surgery room, topic and vaccines, waiting room, hall, open corridor, dog bath room, administration, secretariat, office sterilization campaigns, corridor, arrives sewer discharge, register box, collector, public, comes from eps, sanitary facilities – water, sanitary facilities – sewage, ups ventilation, technical specifications, sifted soil, cutting, and electrolytic salts – hignosiópicas, copper rod, copper conductor, welded to dispersor, clamp or connector, grounding hole, kwh, monofasico meter, to tg, connection, description, electrical legend, alt., symbol, lamp no., lamp., itmd, i n, lighting, total, area or ptos., c. u., p. i., m. d., f. d., outlets, circuit, grounding, single line diagram, comes from the public network, electrosur, reserve, electrical installations, comes from tg
Raw text data extracted from CAD file:
| Language | Spanish |
| Drawing Type | Block |
| Category | Hospital & Health Centres |
| Additional Screenshots |
     |
| File Type | dwg |
| Materials | Aluminum, Concrete, Steel, Wood, Other |
| Measurement Units | Metric |
| Footprint Area | |
| Building Features | Deck / Patio |
| Tags | autocad, block, CLINIC, control, creation, district, DWG, health, health center, Hospital, implementation, medical center, prevention, service |
