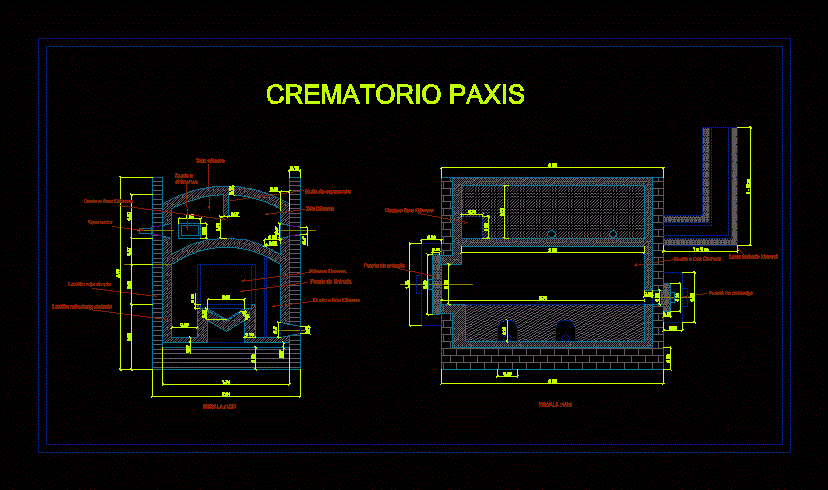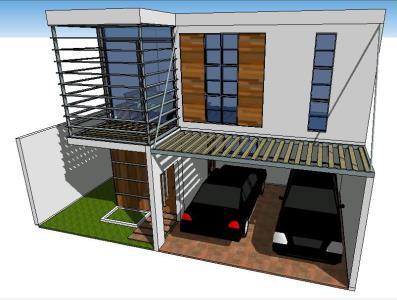Crematorium Oven Detail DWG Section for AutoCAD
ADVERTISEMENT

ADVERTISEMENT
Transversal and longitudinal section of a crematorium oven; limited and material specifications and construction details.
Drawing labels, details, and other text information extracted from the CAD file (Translated from Spanish):
first chamber, entrance door, simple red brick, insulating refractory brick, separation muffle, burner, chimney duct, entrance door, kawool insulation wool, discharge door, paxis crematory
Raw text data extracted from CAD file:
| Language | Spanish |
| Drawing Type | Section |
| Category | Religious Buildings & Temples |
| Additional Screenshots | |
| File Type | dwg |
| Materials | Other |
| Measurement Units | Metric |
| Footprint Area | |
| Building Features | |
| Tags | autocad, cathedral, Chapel, church, construction, DETAIL, details, DWG, église, igreja, kathedrale, kirche, la cathédrale, limited, longitudinal, material, mosque, oven, section, specifications, temple, transversal |








