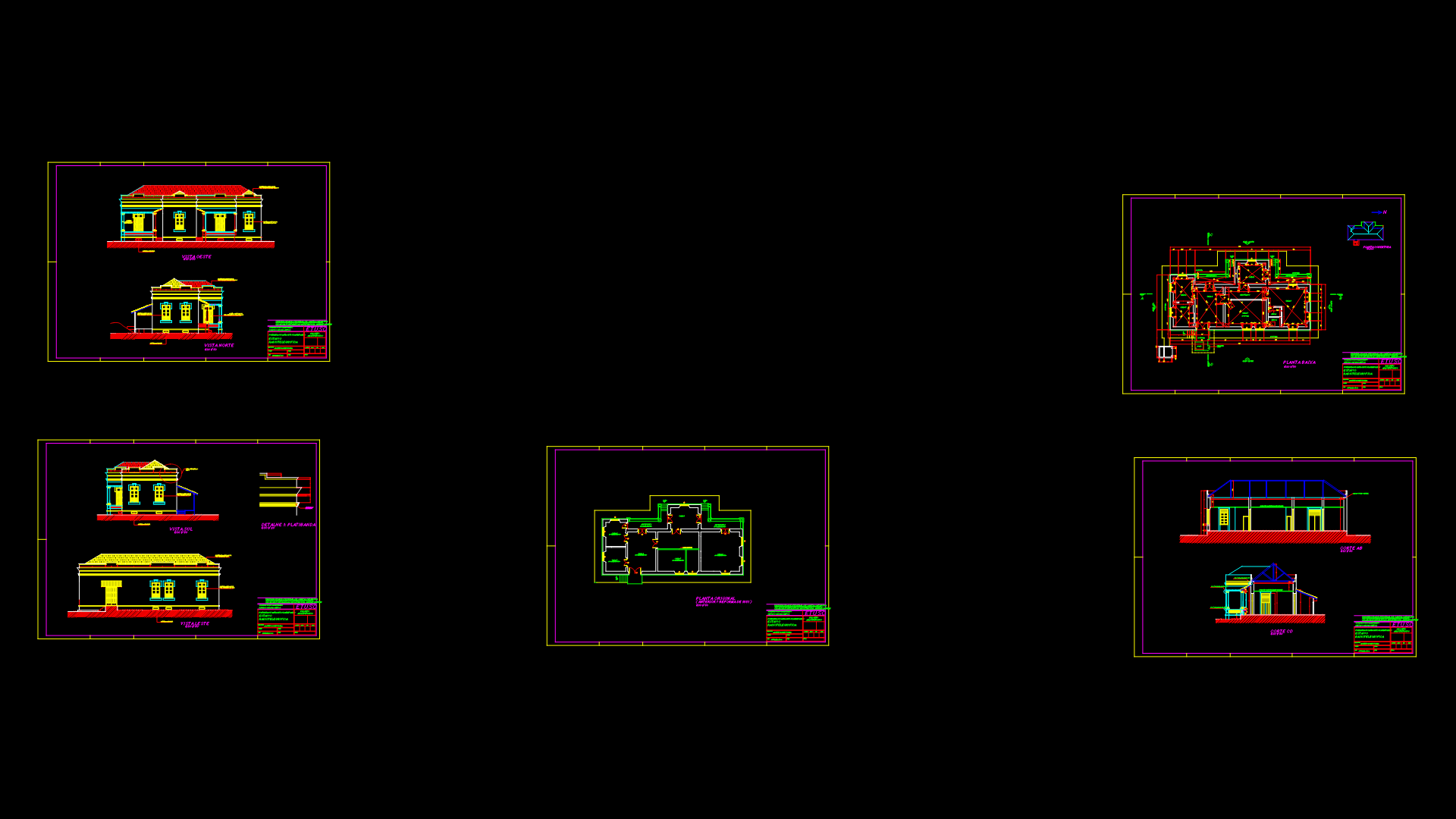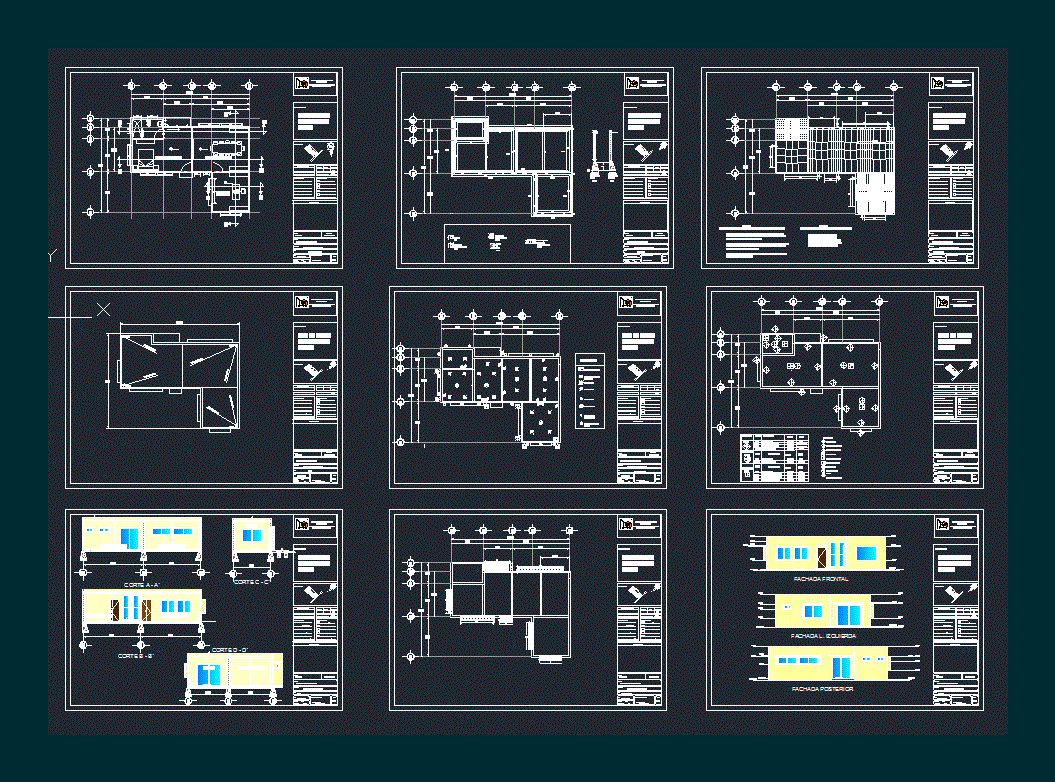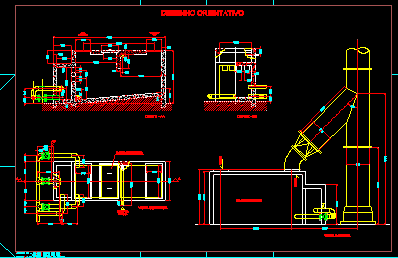Cross Church Nortepiura DWG Block for AutoCAD

State building before reconstruction of the Church in the city of Piura – Peru. (restoration)
Drawing labels, details, and other text information extracted from the CAD file (Translated from Spanish):
npt, ntt, plane no:, date, October, scale, flat, draft, Diagnostic main lateral elevations, valorisation of the historical monument, the very northern cross, Location, av. chirichigno nº northern district, inc, National Institute of Culture Piura, regional government of Piura, collaborators:, responsable, left lateral elevation, main facade, legend, humidity, break off painting, tarrajeo detachment, cracks, cracks, right lateral elevation, npt, ntt, see files diagnostic tower, wall presents metallic mesh plastered cement with, see files diagnostic tower, humidity, wall presents metallic mesh plastered cement with, humidity, in this photo you can see the detachment of paint the presence of moisture in the right side wall, in this photo you can see the detachment of the presence of moisture in the wall the fissures in the steps of the main facade
Raw text data extracted from CAD file:
| Language | Spanish |
| Drawing Type | Block |
| Category | Historic Buildings |
| Additional Screenshots |
 |
| File Type | dwg |
| Materials | |
| Measurement Units | |
| Footprint Area | |
| Building Features | |
| Tags | autocad, block, building, church, city, corintio, cross, dom, dorico, DWG, église, geschichte, igreja, jonico, kathedrale, kirche, kirk, l'histoire, la cathédrale, PERU, piura, restoration, state, teat, Theater, theatre |








