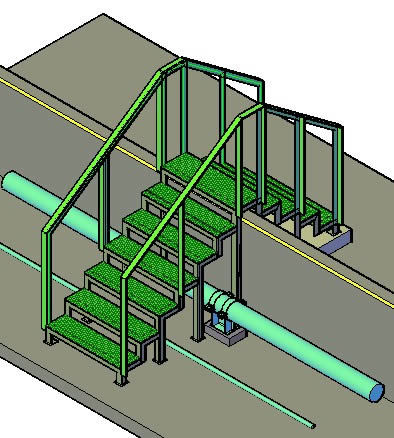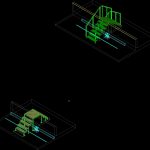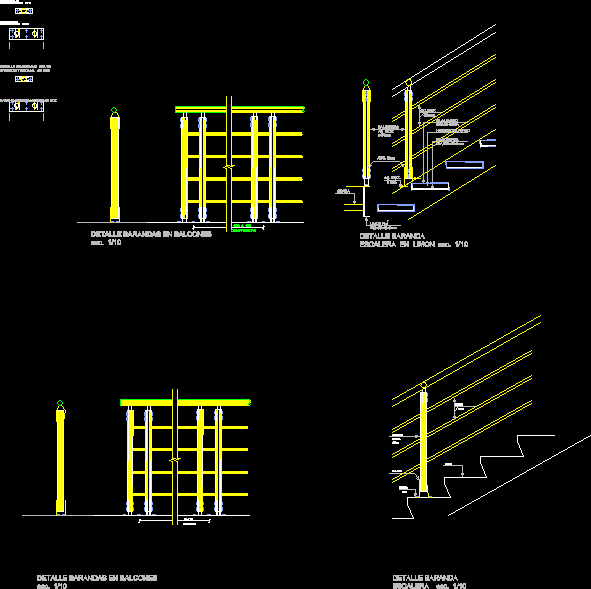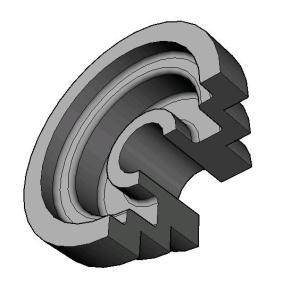Crossover Stairs DWG Block for AutoCAD
ADVERTISEMENT

ADVERTISEMENT
Step ladder
Drawing labels, details, and other text information extracted from the CAD file (Translated from Spanish):
cut, concrete base, striated, existing pipeline, existing wall, Isometric, view, existing pipeline, plant, scale, platen, striated, approved, observations:, vºbºdpto., Drawn, date, idx., Mod., South American fiber, first name, date, South American fiber s.a., material, Location, plan no, code:, denomination, already war, scale, Xxxx, denomination, sheet
Raw text data extracted from CAD file:
| Language | Spanish |
| Drawing Type | Block |
| Category | Stairways |
| Additional Screenshots |
 |
| File Type | dwg |
| Materials | Concrete |
| Measurement Units | |
| Footprint Area | |
| Building Features | |
| Tags | autocad, block, degrau, DWG, échelle, escada, escalier, étape, ladder, leiter, staircase, stairs, stairway, step, stufen, treppe, treppen |








