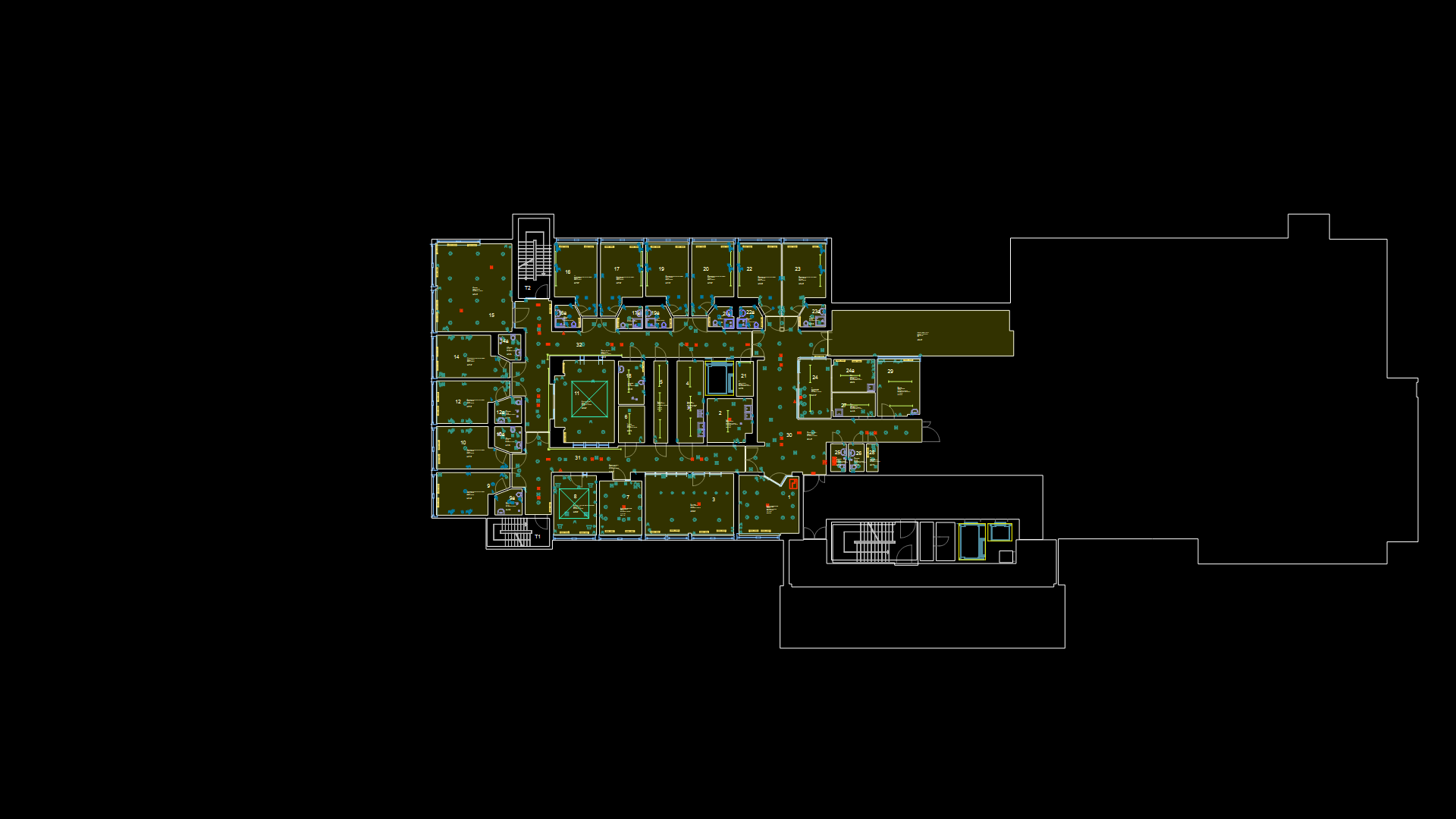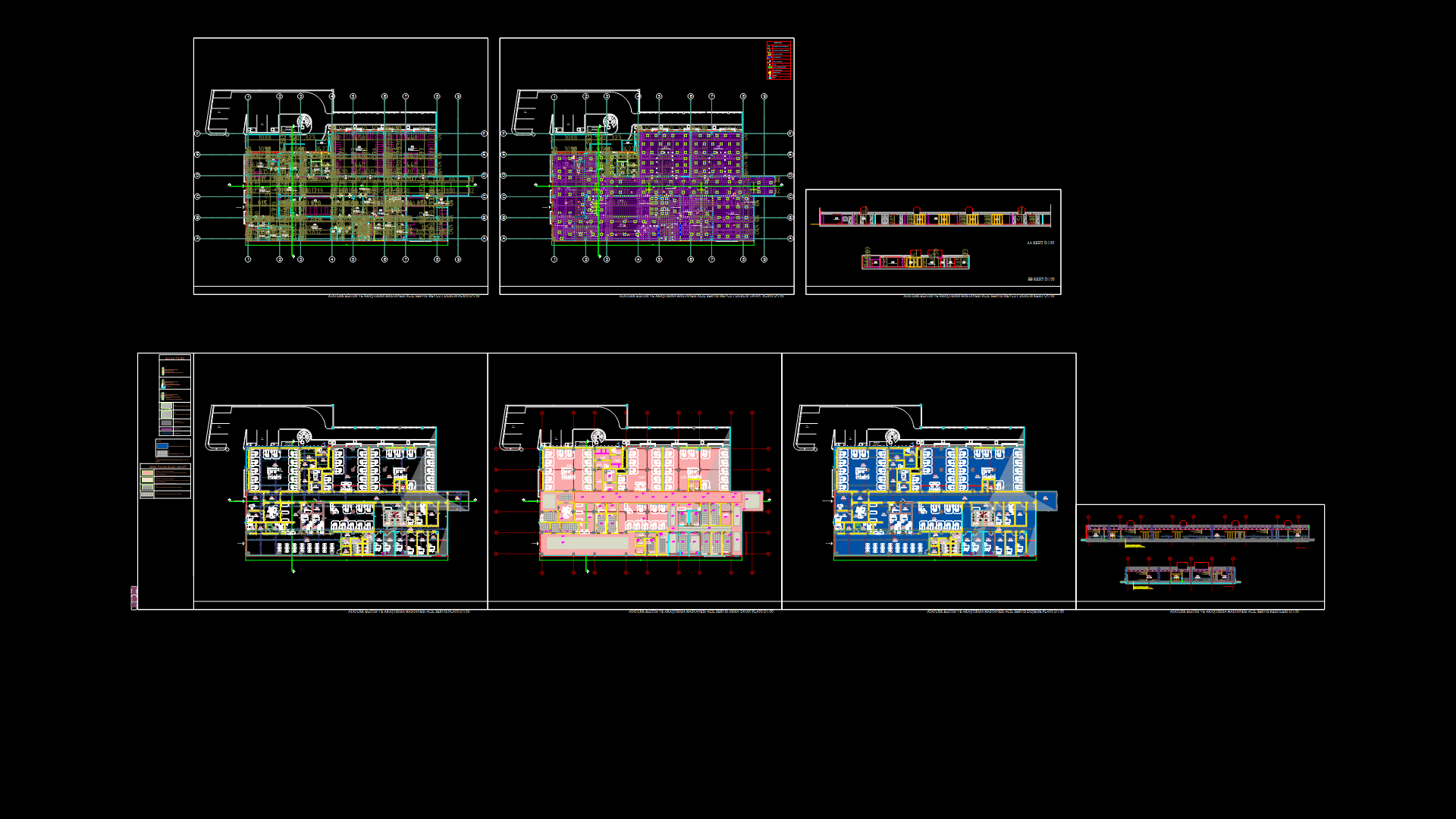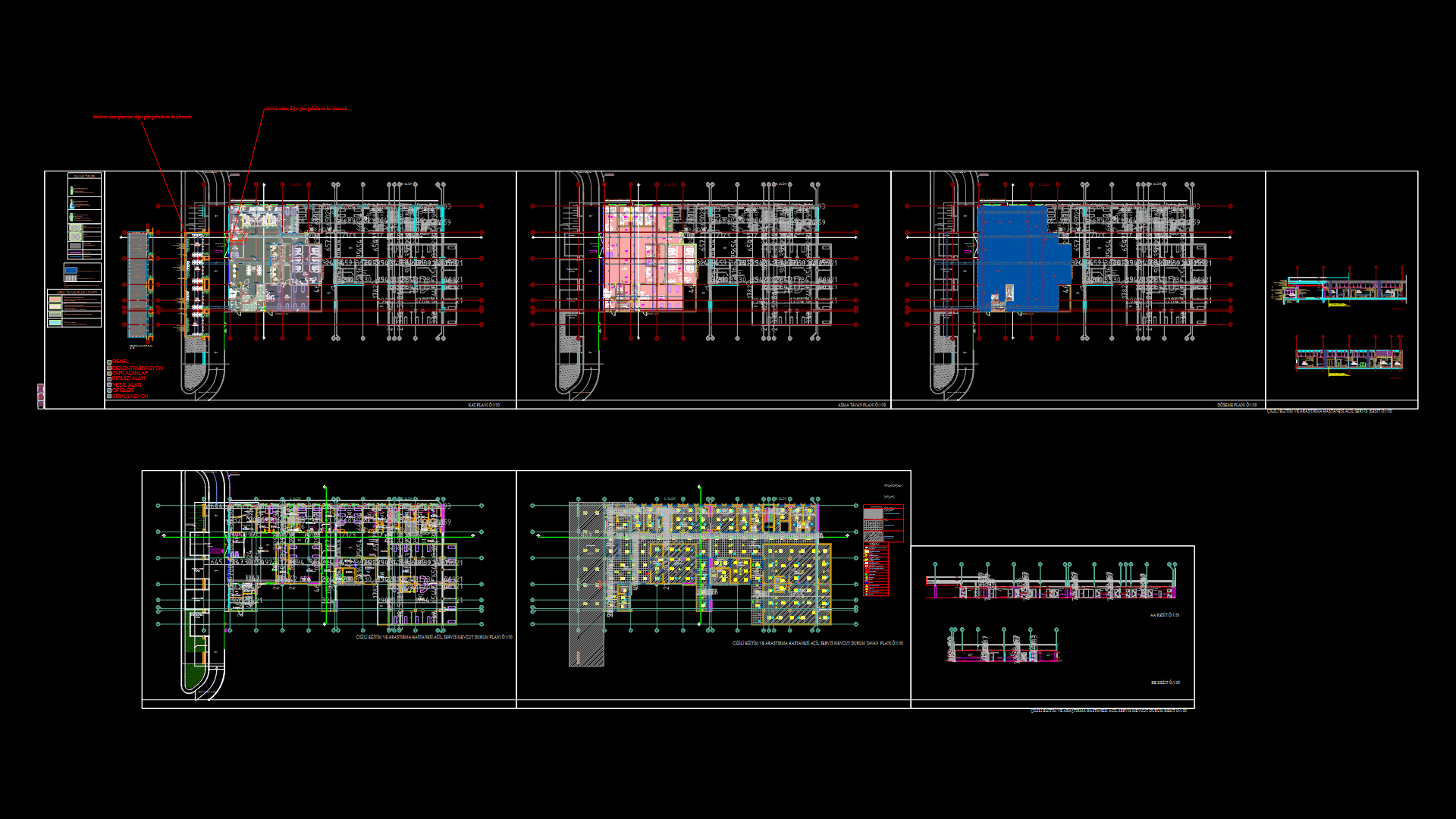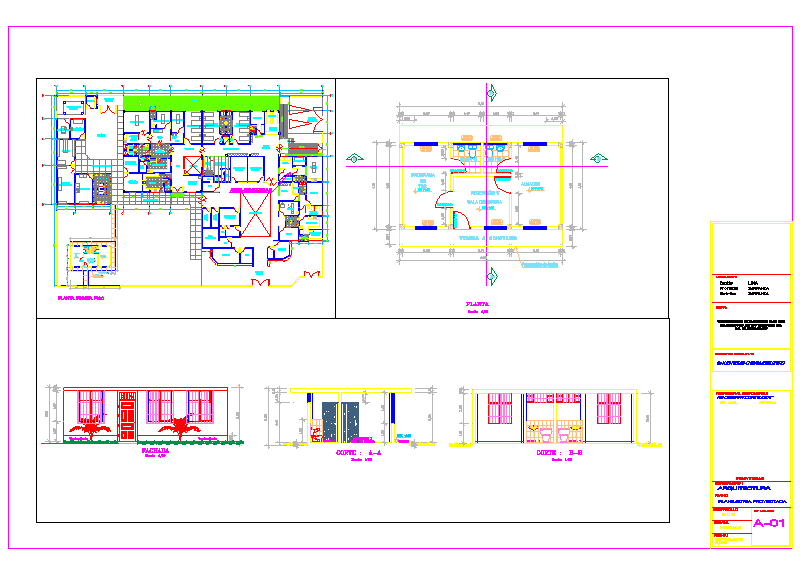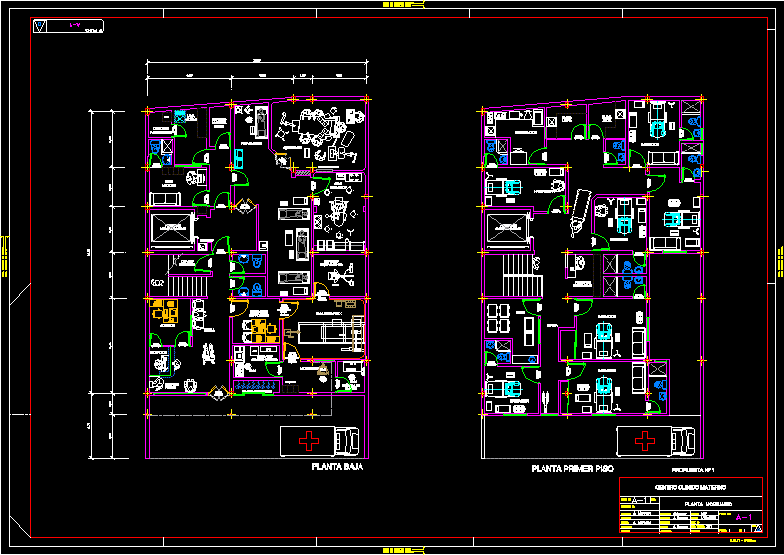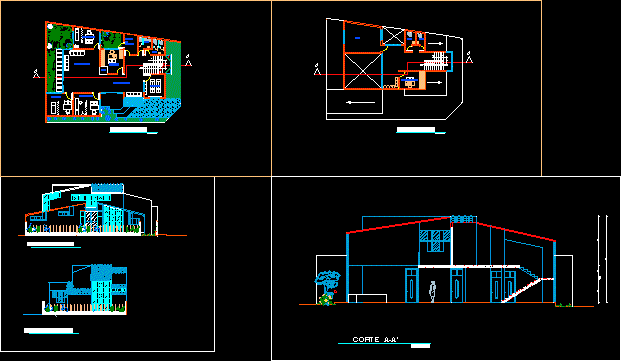Cuardos Public Health System Of Columas; Beams And Structural Details DWG Detail for AutoCAD
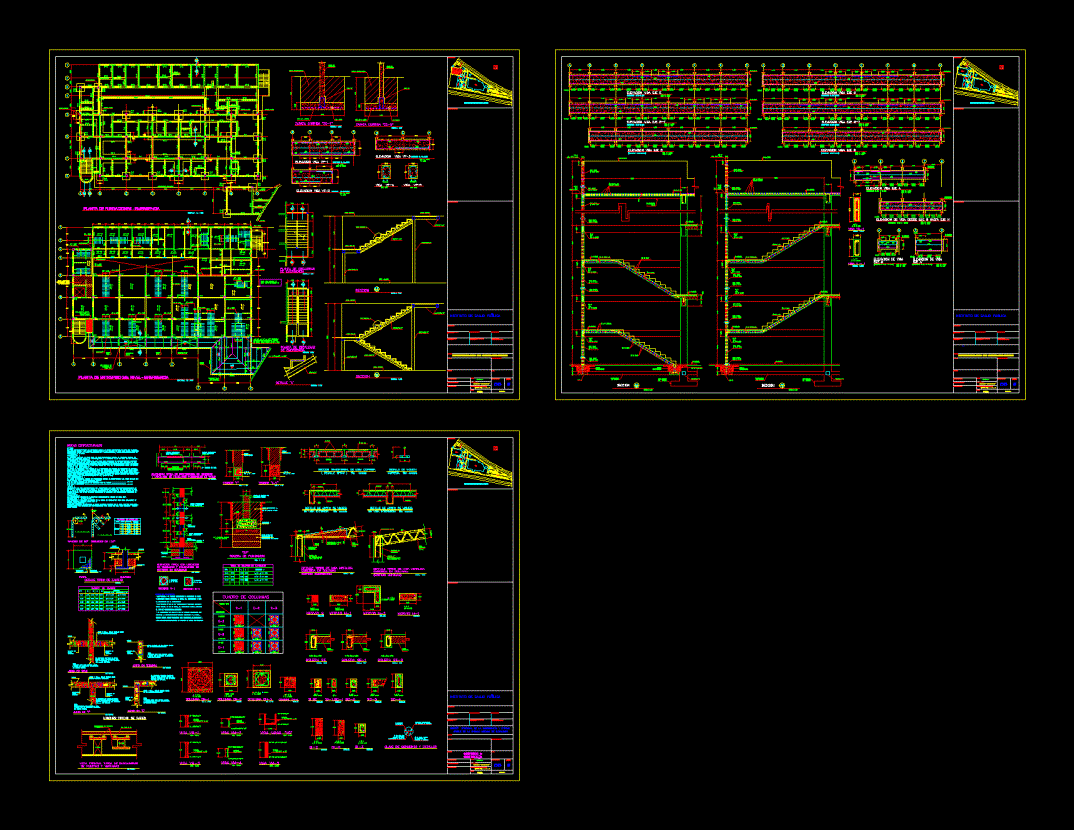
Three sheets of structural frames contained details of beams columns; together with their technical notes and stairs for the public health system under regulations.
Drawing labels, details, and other text information extracted from the CAD file (Translated from Spanish):
ramp, reference:, architectural plant, emergency building, social security, Salvadoran institute, comprehensive design of the emergency and others, areas of the medical unit of ilopango, lic. ana vilma albanez de escobar, infrastructure unit, ing. oscar miguel jewel, and conservation:, dept. Engineering and architecture :, arch. marco antonio tobar, ing. enrique baltasar mejia, and coordination:, tender section, supervision, location :, presents :, arq. marco antonio tobar, coordinating commission :, dra. elva marjorie fortin de garcia, dra. sonia elizabeth de melchor, arq. regina castro de guerrero, content :, leaf code :, scale :, file :, general manager :, authorizations :, observations :, dr. jose antonio pereira, planning unit:, health division, dr. eduardo aviles flores, ing. salvador juarez, department of, operation and maintenance, archivo.dwg, san salvador el salvador centro america, architects engineers associated consultants, dr. juan ramon umaña, lic. rodrigo alfonzo mencia pauler, dr. atilio lopez aviles, arq. wilfredo martinez c., arq. wilfrido grande, number, correlative:, area of construction and remodeling :, date :, area of the land :, arq. dagoberto gavidia, architectural design:, project coordinator :, project manager: section, see detail a, foundations plant – emergency, eave projection, stairwell, channel, shotgun, emergency, note: see details of, public health institute, beam elevation from axis b to axis h, beam elevation axis a, beam elevation, axis a ‘, beam, block, beam, cane, vguet support detail, cross section of slab copresa, detail of joist, joist support detail, exterior beam without scale, copresa without scale, in non-scale intermediate beam, embedded in column, typical detail of metal beam, column, vm pyojection, concrete, sections and details key, notes of seal :, and columns according to details, in the contractor’s opinion and with, the approval of the supervision., according to detail or in its case, the supervision could approve, the use of mechanical connectors, section, the distribution of welded rods and the minimum separation between sections with welding will be subject to, the same conditions as indicated in overlapping notes, steel, rod box, responsibility:, anchors and overlaps:, foundations:, beams:, coating:, reinforcing steel:, concrete: , dimensions, gudo corcio., curled will terminate the responsibility by the ing. mario ernesto montea-, any amendment or alteration to these plans or changes in the work that are not self-, the overlaps and anchors are indicated in the table of rods of this sheet, only se, the dimensions, reinforcements and foundations are indicate on this sheet, coverings that are indicated below, the reinforcing steel shall be protected against interperience by means of the rebar, the corrugations shall meet the minimum requirements for deformed steel rods, the cement shall be Portland type, which has the requirements of standard specifications, structural elements, the concrete of the whole work will be of normal volumetric weight, the concrete should be, supervisor of the work, discrepancy between the structural and architectural dimensions, should be consulted with the , decimal metric. the architectural floors have served as the basis for dimensions, any, except where indicated otherwise all structural dimensions are in the system, structural notes, mortar bed of at least, no horizontal reinforcement, cross joint, any other note other than this, unless otherwise indicated, note :, will not carry staples, filling in, cell, contiguous, saltex, the reinforcement in the form of a staple, must be sitting on a, without scale, typical joints of wall, joint in terminal, mortar of at least, compacted in, typical layer of, restitution of floors, compacted, floor, foundation slab of foundation, type, reinforcement r, foundation slab, block wall, reinforcement r, soil compacted to, concrete saltex, typical detail of shoes, type ab, shoe box, reinforcement, no esc., elevation, plant, tensor, typical elevation with location, overlaps and placement of, abutments in columns, permissible areas , for overlaps, zon a, confined, hearth or, reinforcement of column, shoe, beam free light, typical elevation of distribution of stirrups, and location of allowable overlaps in beams, column frame, mezzanine, roof type, the sketches in which indicated the armatures of the beams are only schematic, they will use the lowest number of beds and as far as possible from the neutral axis of the beam, as shown in the sections shown in the drawings. the first stirrup is co-, the planes., caliber, diameter, anchorage or, overlap, and windows, front view typical of loading docks, doors and windows, loading docks
Raw text data extracted from CAD file:
| Language | Spanish |
| Drawing Type | Detail |
| Category | Hospital & Health Centres |
| Additional Screenshots |
  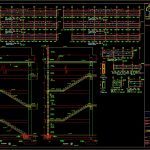 |
| File Type | dwg |
| Materials | Concrete, Steel, Other |
| Measurement Units | Metric |
| Footprint Area | |
| Building Features | |
| Tags | autocad, beams, CLINIC, columns, contained, DETAIL, details, DWG, frames, health, health center, Hospital, medical center, notes, PUBLIC, sheets, structural, structures, system, technical |
