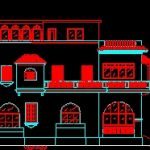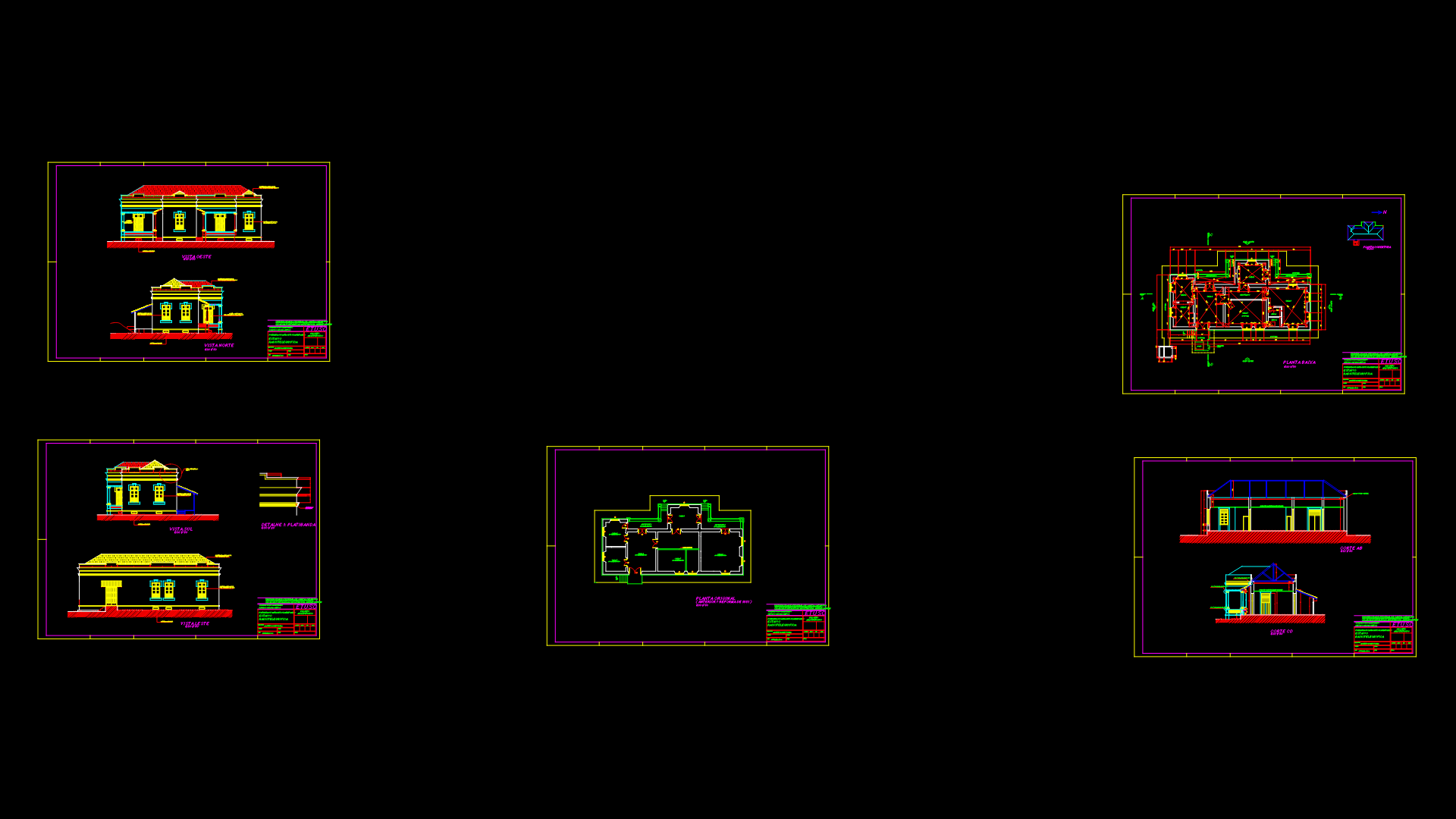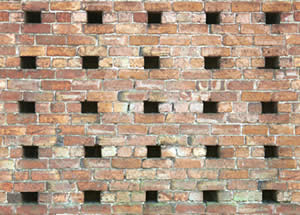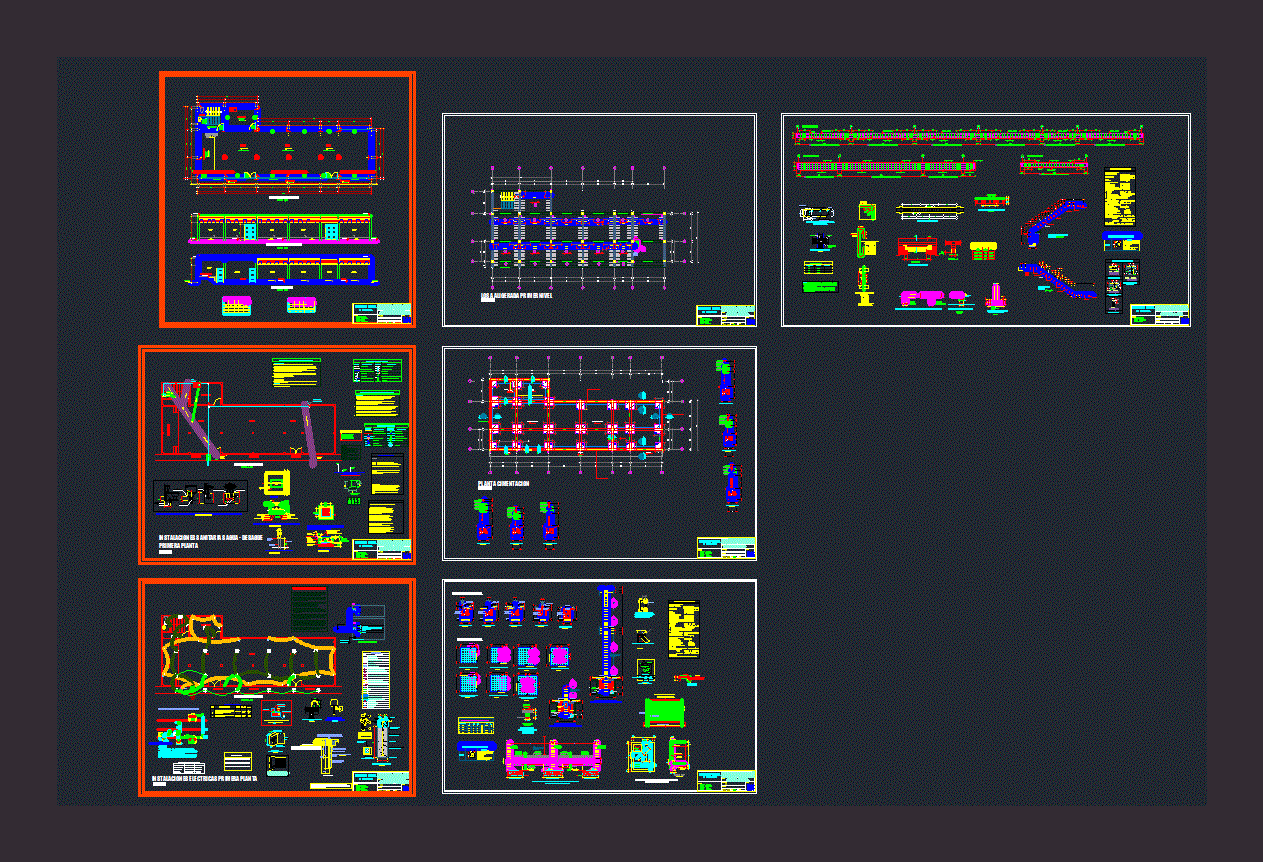Cuban Architecture – Views DWG Elevation for AutoCAD
ADVERTISEMENT

ADVERTISEMENT
Views in elevation of a mansion of the century XX from Cuban architercture
Drawing labels, details, and other text information extracted from the CAD file (Translated from Spanish):
npt, sde, firm, decommissioning services, rewarded, ing.s.dubitskaya, ing.j.m.bravos, ing.j.delgado, norm.cont., approved:, reviewed:, approved:, reviewed:, engineering, rewarded, responsable, drawn:, projected:, responsable, drawn:, projected:, first name, engineering direction, object, sheet, indicated, scale:, flat:, Format:, flat, work:, leaves:, date, object:, work, code:
Raw text data extracted from CAD file:
| Language | Spanish |
| Drawing Type | Elevation |
| Category | Historic Buildings |
| Additional Screenshots |
 |
| File Type | dwg |
| Materials | |
| Measurement Units | |
| Footprint Area | |
| Building Features | |
| Tags | architecture, autocad, century, church, corintio, dom, dorico, DWG, église, elevation, geschichte, igreja, jonico, kathedrale, kirche, kirk, l'histoire, la cathédrale, mansion, teat, Theater, theatre, views, xx |








