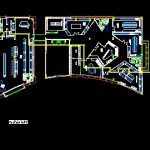Culinary Arts Academy DWG Section for AutoCAD
ADVERTISEMENT

ADVERTISEMENT
3 floors with interior detail and section
Drawing labels, details, and other text information extracted from the CAD file:
class room, toilet, dressing room, student lockers, up traffic, individual kitchen, cooking kitchen, cleaning science kitchen, storage, cold storage, commissary kitchen, student lounge, down traffic
Raw text data extracted from CAD file:
| Language | English |
| Drawing Type | Section |
| Category | Schools |
| Additional Screenshots |
 |
| File Type | dwg |
| Materials | Other |
| Measurement Units | Metric |
| Footprint Area | |
| Building Features | |
| Tags | academy, arts, autocad, College, DETAIL, DWG, floors, interior, library, school, section, university |








