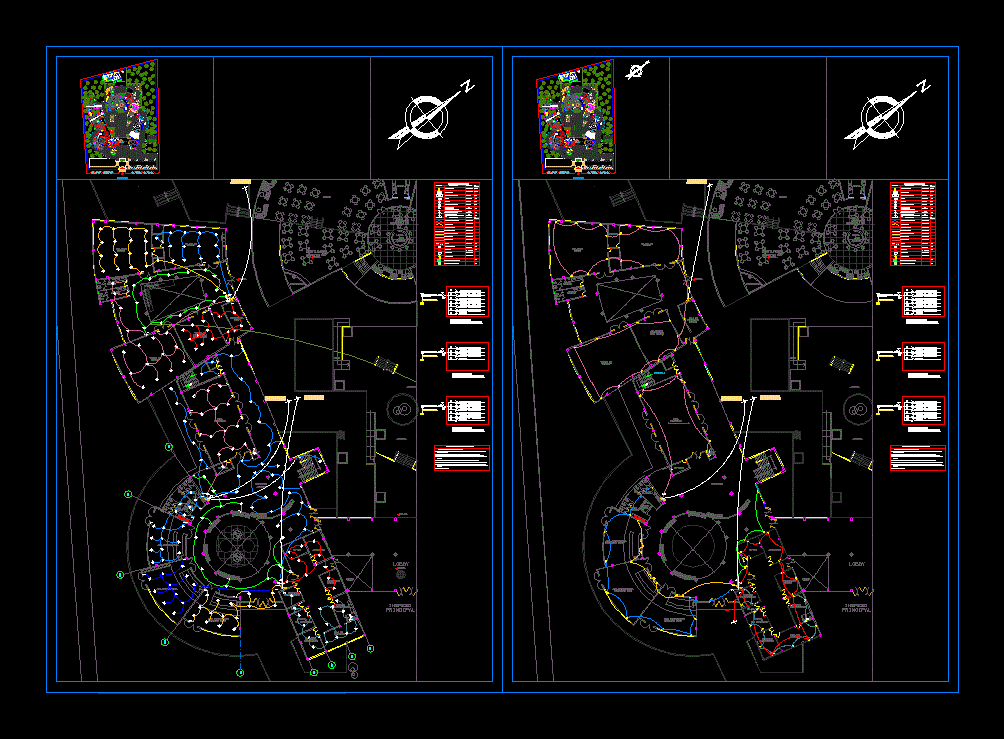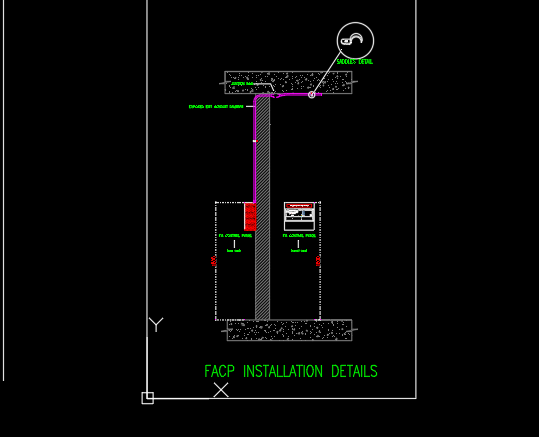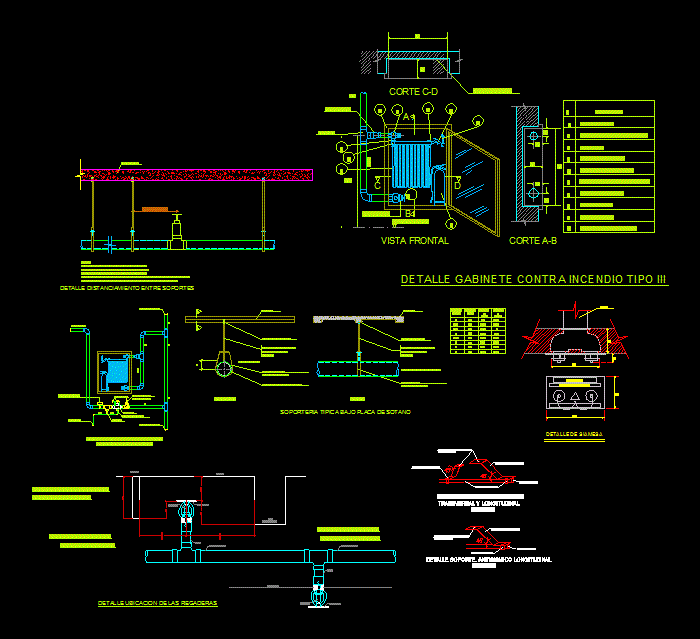Culinary Center – Map Electrical DWG Detail for AutoCAD

ELECTRICAL INSTALLATIONS; TWO LEVELS; DETAIL IS AN EXTENSION OF CULINARY CENTER; WORKSHOPS FACILITIES AND GASTRONOMY CLASSROOMS
Drawing labels, details, and other text information extracted from the CAD file (Translated from Spanish):
lobby, secretary general, office administrator, admission, topic, table of preparation, bar, ss.hh men, ss.hh women, sink, warehouse, project room, projection canvas, deposit, concrete bench, ceiling projection, projection beam, banked, restaurant, regional drinks room, reception, gazebo, maneuvering yard, board room, cardboard, reciclacle, generator set, machine room, hall, ss.hh. ladies, changing rooms men, changing rooms women, organic, inorganic, foyer, cafeteria, cold kitchen, table work, barbeque, oven – stove, auditorium, s.hh phd, main kitchen, lobby, fridge, dressing rooms women, mant. and limp., male dressing rooms, ticket office, kitchen, dish stand, dressing room, arrives circuit circuit, gastronomic classroom, meeting room, ceiling mounted device, general board, double switch, single switch, energy meter, monophasic outlet simple, legend, spot light, bracket, triple switch, switching switch, symbol, rec, rect., according to fabric., ceiling, box mm., description, telephone circuit, circuit by floor, circuit by ceiling or wall, exit for internal and external telephone, earth well, pass box, computer output, cua, emergency light, ———————-, output for air conditioning , output for intercom, cable tv circuit, intercom circuit, computer circuit, alarm circuit, comes from existing tgg, first floor lighting, reservation, technical specifications
Raw text data extracted from CAD file:
| Language | Spanish |
| Drawing Type | Detail |
| Category | Mechanical, Electrical & Plumbing (MEP) |
| Additional Screenshots |
 |
| File Type | dwg |
| Materials | Concrete, Other |
| Measurement Units | Metric |
| Footprint Area | |
| Building Features | Deck / Patio |
| Tags | autocad, center, DETAIL, DWG, einrichtungen, electrical, electrical facilities, extension, facilities, gas, gesundheit, installations, l'approvisionnement en eau, la sant, le gaz, levels, machine room, map, maquinas, maschinenrauminstallations, provision, wasser bestimmung, water, workshops |








