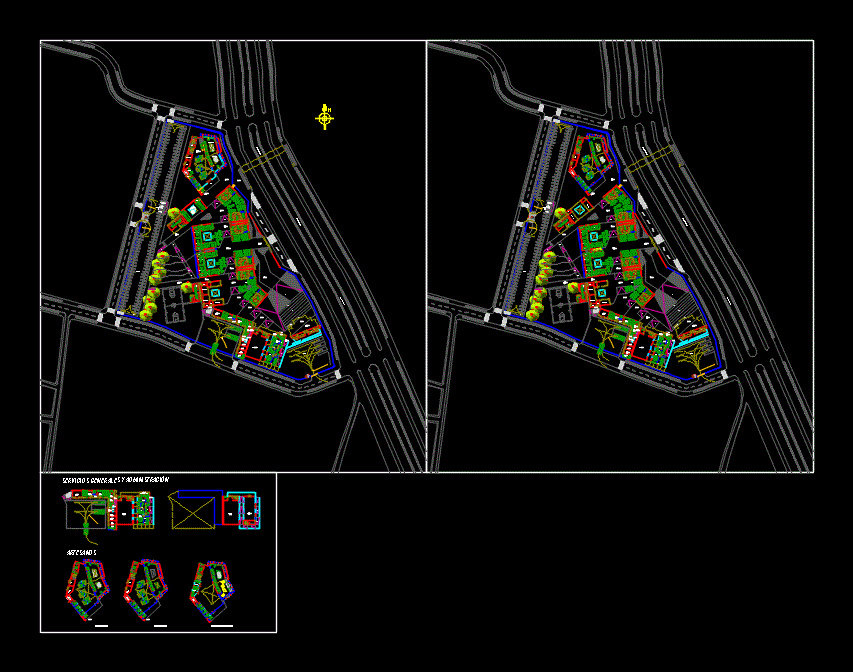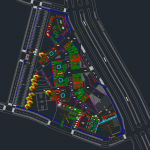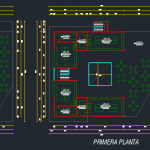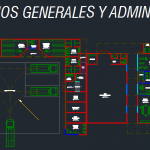Cultural Boulevard Gastronomic With Parking And Assembly Plans 2D DWG Design Plan for AutoCAD
ADVERTISEMENT

ADVERTISEMENT
This is the design of an area of Cultural Boulevard Gastronomic that has areas of services, electrical installations, restaurant, administrative offices, gastronomy shops, sports courts, and parking. This design includes the assembly plans; spaces for the promotion of culture; amphitheater and exhibition and sale of handicrafts and tourism.
| Language | Spanish |
| Drawing Type | Plan |
| Category | Hotel, Restaurants & Recreation |
| Additional Screenshots |
     |
| File Type | dwg, zip |
| Materials | Concrete, Steel, Other |
| Measurement Units | Metric |
| Footprint Area | Over 5000 m² (53819.5 ft²) |
| Building Features | Car Parking Lot |
| Tags | 2d, administrative offices, amphitheater, autocad, boulevard, cultural, culture, Design, DWG, electrical installations, Exhibition, gastronomic, Hotel, inn, parking, resort, Restaurant, sale, spaces, Sports Courts, tourism, tourist resort, villa |








