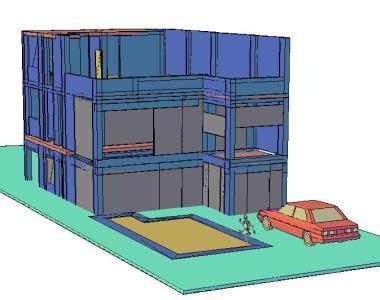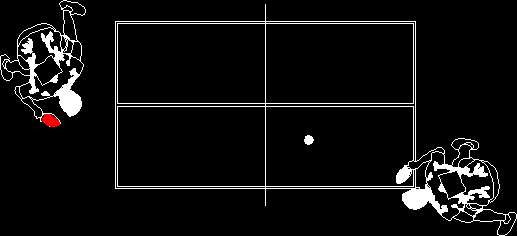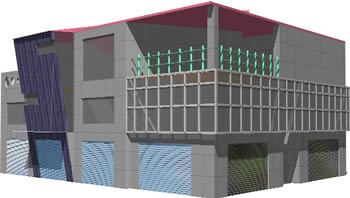Cultural Center 2D DWG Design Section for AutoCAD
ADVERTISEMENT

ADVERTISEMENT
This cultural center has three levels and a basement, the first level has office areas, classrooms, bathrooms, a library, an exhibition hall, administrative offices, and a sales modules, The other two levels have exhibition halls and administrative offices
| Language | Spanish |
| Drawing Type | Section |
| Category | Hotel, Restaurants & Recreation |
| Additional Screenshots |
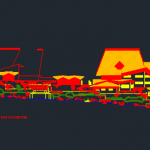  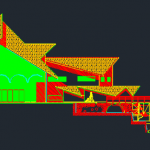   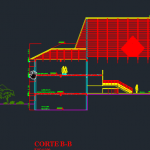 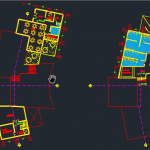 |
| File Type | dwg, zip |
| Materials | Concrete, Steel, Wood |
| Measurement Units | Metric |
| Footprint Area | Over 5000 m² (53819.5 ft²) |
| Building Features | Garden / Park |
| Tags | 2d, autocad, center, cultural, Design, DWG, elevations, Exhibition, inn, library, offices, plants, section, sections |



