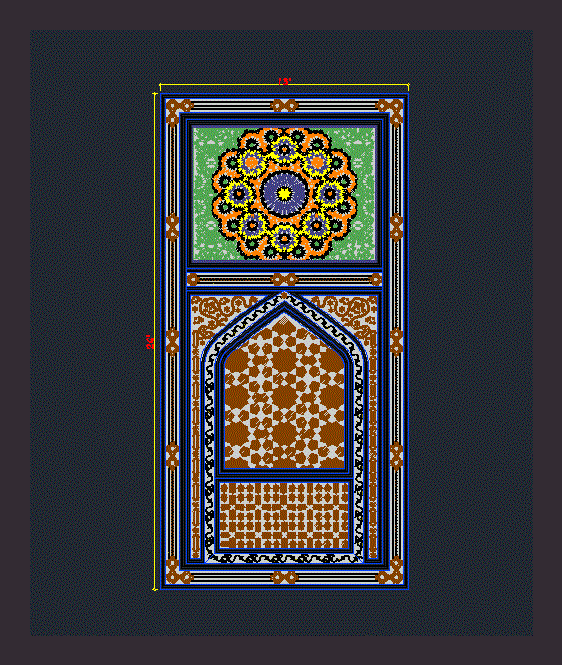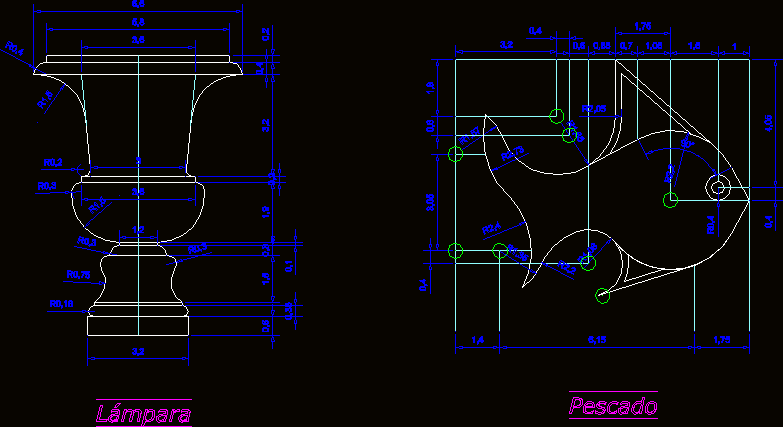Cultural Center 3D DWG Section for AutoCAD

The file include sections ; plants and 3d. The theater is located in PUNO ; in area of 50m x40m capacity 2500 persons
Drawing labels, details, and other text information extracted from the CAD file (Translated from Spanish):
stage, tramoya, loom, stairs, foyer, metal truss, cut, n.p.t, stairs, pending, n.p.t, pit of musicians, n.p.t, public parking, sheet, novienbre, architectural, theater cultural center, flat type, course:, Location, draft, meters, boundary, scale, date, design talller viii, a, jr: arequipa jr: deza, cuts, painted in nilo green, railing d:, lobby, s.s.h.h., emergency exit, ticket office, wardrobe, stage, pit of musicians, lobby, cafetin, public parking, Fuse of musicians, hall, stage, tramoya, loom, hall, stairs, foyer, metal truss, cut, rehearsal room, to be, music rehearsal room, hall, exclusive dressing room, pit of musicians, exclusive dressing room, s.s.h.h., dressing rooms, exclusive parking, s.s.h.h., emergency exit, n.p.t, stairs, foyer, candy store, to be, basement, first floor, plant, showroom, deposit of instruments, foyer, hall, npt., calistemia, pending, n.p.t, pit of musicians, n.p.t, public parking, bridge, counterplate, glazed, counterplate, wood glass, wood, width, high, kind, doors, vain box, wood glass, wood glass, ledge, height, width, windows, vain box, kind, wood glass, glazed, counterplate, npt., hall, npt., dance room, npt., hall, npt., hall, npt., hall, npt., counterplate, glazed, counterplate, pine wood, width, high, kind, doors, vain box, wood glass, wood glass, ledge, height, width, windows, vain box, kind, wood glass, counterplate, bridge, wood glass, Main income, veicular income, dressing rooms, service, hall, boxes, hall, hall, boxes, hall, stage, bridge, glazed, counterplate, iron grate, wood, width, high, kind, doors, vain box, dressing rooms, to be, npt., s.s.h.h., metal truss, sheet, October, Juan Carlos Cruz Ticona, students:, architectural, theater cultural center, flat type, course:, Location, draft, meters, boundary, scale, date, design talller viii, a, jr: arequipa jr: deza, edgar jaime velasques h., sheet, October, Juan Carlos Cruz Ticona, students:, architectural, theater cultural center, flat type, course:, Location, draft, meters, boundary, scale, date, design talller viii, a, jr: arequipa jr: deza, edgar jaime velasques h., sheet, October, Juan Carlos Cruz Ticona, students:, architectural, theater cultural center, flat type, course:, Location, draft, meters, boundary, scale, date, design talller viii, a, jr: arequipa jr: deza, edgar jaime velasques h., basement plan, first floor, plant, entry artists, veicular income, flown, messanine, boxes, pine wood, counterplate, pine wood, entry, departure, pine wood, pine wood, entry, departure, entry, departure, entry, departure, sheet, novienbre, Juan Carlos Cruz Ticona, students:, architectural, theater cultural center, flat type, course:, Location, draft, meters, boundary, scale, date, design talller viii, a, jr: arequipa jr: deza, edgar jaime velasques h., cuts, sheet, Juan Carlos Cruz Ticona, students:, architectural, theater cultural center, flat type, course:, Location, draft, meters, boundary, scale, date, design talller viii, a, jr: arequipa jr: deza, edgar jaime velasques h., cuts, novienbre, painted in color see
Raw text data extracted from CAD file:
| Language | Spanish |
| Drawing Type | Section |
| Category | Misc Plans & Projects |
| Additional Screenshots |
 |
| File Type | dwg |
| Materials | Glass, Wood |
| Measurement Units | |
| Footprint Area | |
| Building Features | Parking, Garden / Park |
| Tags | area, assorted, Auditorium, autocad, center, cultural, DWG, file, include, located, plants, puno, section, sections, Theater, xm |







