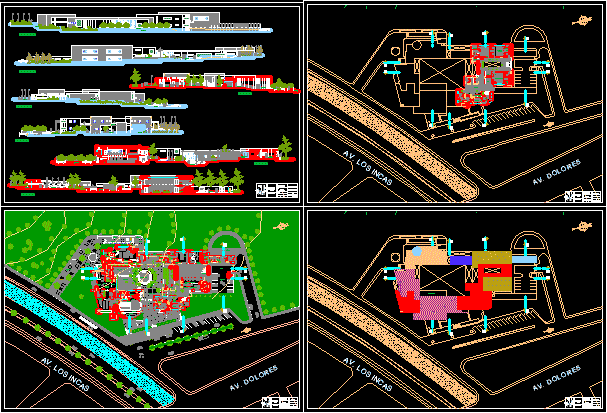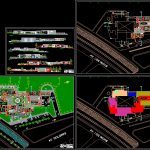Cultural Center In Arequipa DWG Section for AutoCAD

Culture spaces and artistic information – Plants – Views – Sections
Drawing labels, details, and other text information extracted from the CAD file (Translated from Spanish):
accounting office, of. logistics, address, aisle, ss.hh – var, ss.hh – dam, lockers, storage of equipment and materials, bookshelf, sh, dance workshop, audiovisual workshop, music workshop, seating, furniture deposit, vest – dam, vest – var, secretary and reception, teachers’ room, meetings, notice board, file, of. academic planning, description :, author, plate :, scale, center, cultural, theme, workshop vi, date, received, time, location :, department. arequipa – district – jlbr, firm, professional school, architecture, f. to. u, unsa, amphitheater, parking, audio visual workshop, ss.hh, square of paintings, square, entrance to exhibition hall, temporary exhibition room, cuts and elevations, hector luisini, elevation c, boulevard light, elevation a, boulevard de la luz, terrace viewpoint, elevation b, deposit – mantenimient, corridor, entrance from boulevard, courtyard of the sculptures, private entrance, living room – cafe theater, sculpture patio, bar, foyer, lighting, stage, lounge, entrance – cafe theater, dressing rooms – ladies, entrance hall, ss.hh – var, being of actors and musicians, ss.hh – dam, kitchenette, dressing room – ladies, dressing room – men, access of artists, exit to the stage, room of expos. temporary, clothing, ticket office, changing rooms – men, office reports, accounting office, meeting room, secretary – reception, student playground, reading room – digital laboratory, book deposit, terrace – gazebo, personal dressing room, maneuvering yard , personal office, administrator, plazuela, control of lights and sound, ss.hh – dam, ss.hh – var, pantry, main hall, electrical substation, maintenance and cleaning deposit, laundry area, cooking area and storage of materials , area of molding, ceramic workshop, painting workshop, control, gazebo, storage, cleaning accessories, maintenance, hall, area for the disabled, ramp, internet booths, boulevard – light, open theater, entrance from the boulevard , entrance through the square, protection grid, square light, sound and lights cabin, entrance to the stage, partition walls in drywall, mobile partition wall in drywall, exhibition hall. permanent, guardian, planimetry, reading room, false ceiling projection, second floor, ceiling plan
Raw text data extracted from CAD file:
| Language | Spanish |
| Drawing Type | Section |
| Category | Cultural Centers & Museums |
| Additional Screenshots |
 |
| File Type | dwg |
| Materials | Other |
| Measurement Units | Metric |
| Footprint Area | |
| Building Features | Garden / Park, Deck / Patio, Parking |
| Tags | arequipa, artistic, autocad, center, CONVENTION CENTER, cultural, cultural center, culture, DWG, information, museum, plants, section, sections, spaces, views |








