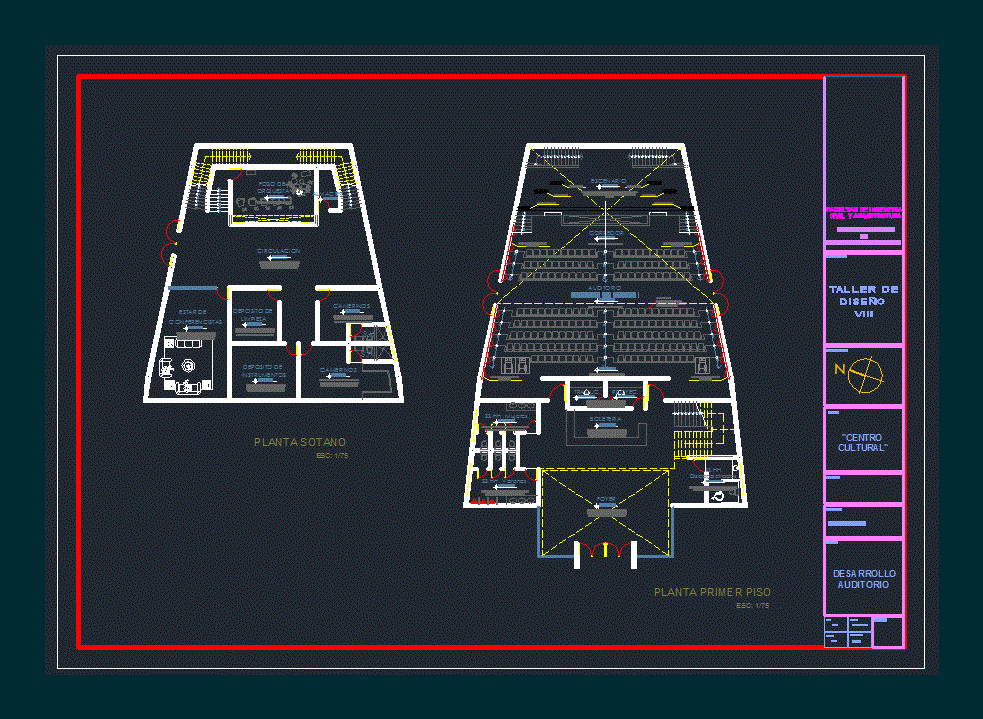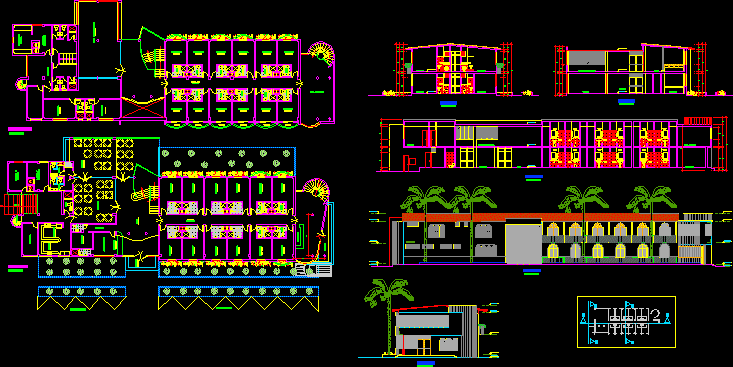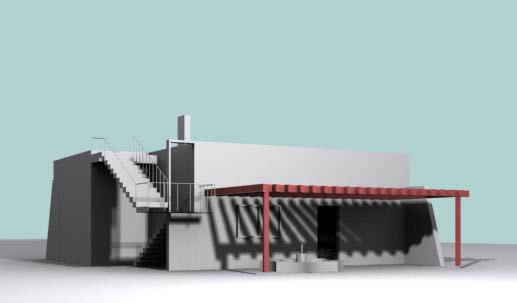Cultural Center – Auditorium DWG Block for AutoCAD

The work is the level of development of an audience; with their respective environments; names; annotations and dimensions; part of a cultural center in the city of Piura.
Drawing labels, details, and other text information extracted from the CAD file (Translated from Spanish):
rowing, evans, gibraltar, orientation :, subject:, plane:, student:, chair:, location :, piura, date :, drawing :, esc :, design, workshop, viii, faculty of engineering, architecture, professional school , civil and, lamina:, subject:, auditorium, architecture and urban planning, development, f. a., arq. chiñones, s.h, dressing rooms, deposit of, instruments, be of, speakers, cleaning, pit, orchestra, circulation, warehouse, floor covered with carpet, foyer, ticket office, proyec., traduc., ss.hh. males, ss.hh. women, stage, ss.hh., disabled, runner, seats of national tersiopelo covered with washable synthetic polymer, projection of acoustic panels, main curtain, backstage, basement, first floor
Raw text data extracted from CAD file:
| Language | Spanish |
| Drawing Type | Block |
| Category | Cultural Centers & Museums |
| Additional Screenshots | |
| File Type | dwg |
| Materials | Other |
| Measurement Units | Metric |
| Footprint Area | |
| Building Features | |
| Tags | amphitheater, audience, Auditorium, autocad, block, center, CONVENTION CENTER, cultural, cultural center, development, dimensions, DWG, environments, Exhibition, Level, museum, names, respective, work |








