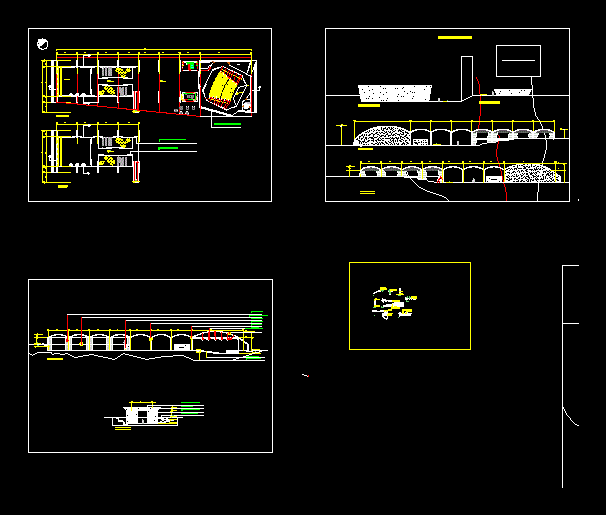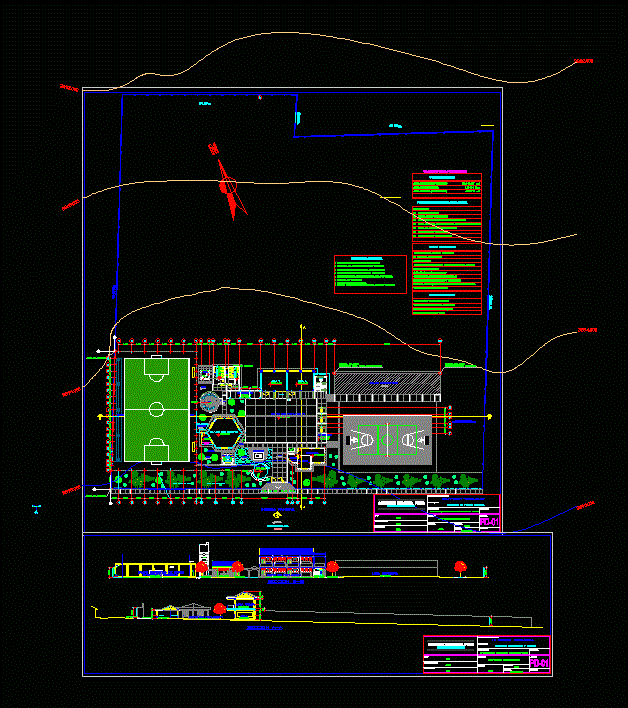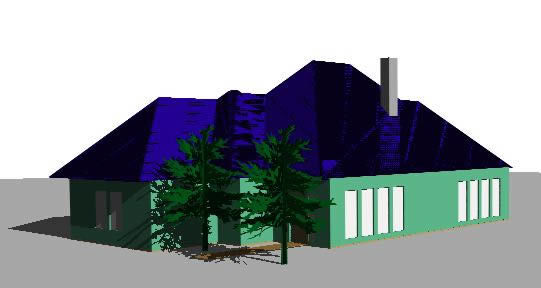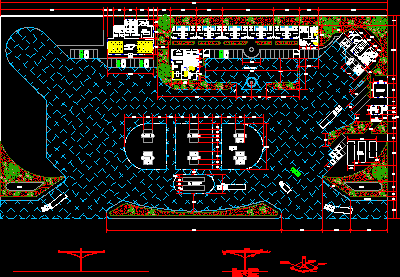Cultural Center With Cement Floor DWG Block for AutoCAD

It is a work which sought more experimenting with different economic / construction processes / cement floor, conservatory
Drawing labels, details, and other text information extracted from the CAD file (Translated from Spanish):
walnut, cedar, elevation, flange, butterfly valve bbjpi with steering wheel, funditube, collective dressing room, dressing room, individual dressing room, living room, aass pump station, multipurpose room, storage, acoustic ceiling, two seating lines level, adobe shell with mortar coating, structural mud walls, slab of vault with poor concrete covering, karanda ‘beams and as slab structure, place for improvised stage, cement mortar coverage, adobe bricks, rods of shed, acoustic walls, recycled vlindex, poor concrete beam, karanda’y beams, adobe brick, fat sand mortar, fat ground mortar, karanda’y beam, adobe brick, rammed earth, poor concrete, stone beams, walls with straw panels and zinc sheet, reinforcement to fasten the panels, pibotantes point, ramparts
Raw text data extracted from CAD file:
| Language | Spanish |
| Drawing Type | Block |
| Category | City Plans |
| Additional Screenshots |
 |
| File Type | dwg |
| Materials | Concrete, Other |
| Measurement Units | Metric |
| Footprint Area | |
| Building Features | |
| Tags | autocad, block, cement, center, city hall, civic center, community center, construction, cultural, DWG, economic, floor, processes, work |








