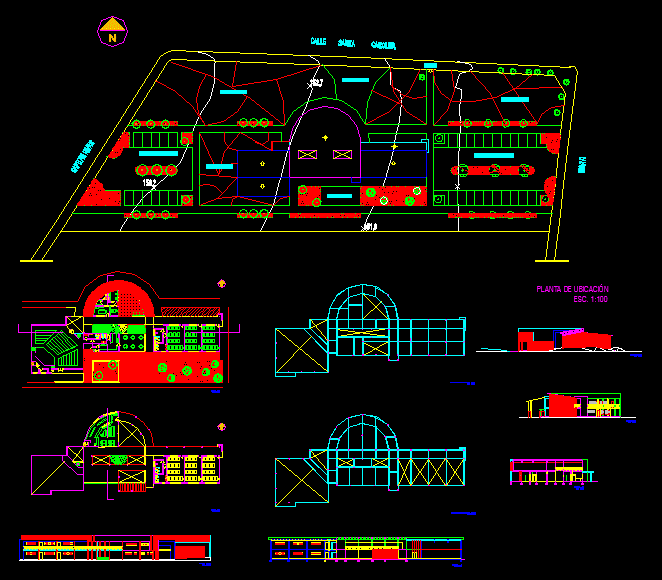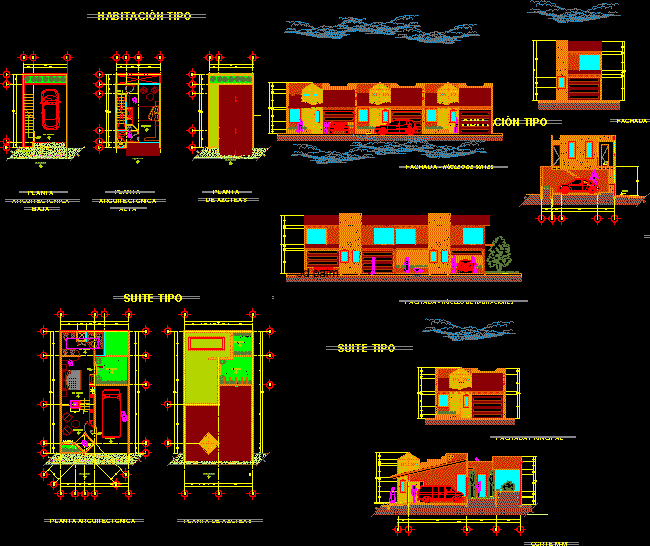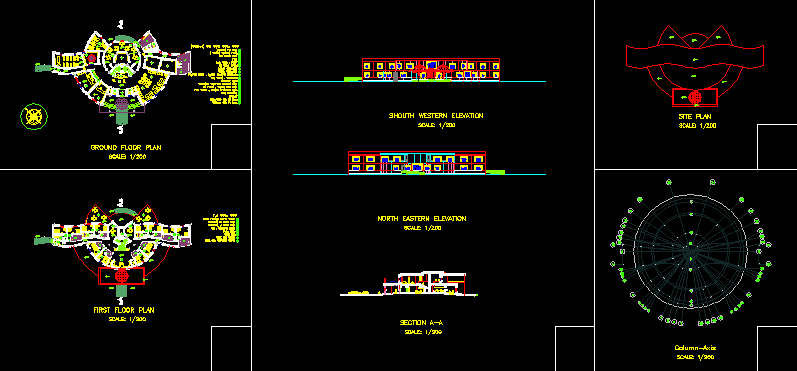Cultural Center Design, Domingo Savio, Paraguay DWG Plan for AutoCAD
ADVERTISEMENT

ADVERTISEMENT
Draft Cultural Center – gives the city Domingo Savio – Fernando de la Mora – Paraguay. – Plant location, floor plans, facades, sections – floor formwork.
Drawing labels, details, and other text information extracted from the CAD file (Translated from Spanish):
owner:, professional :, location :, address :, work :, rossana mora, arb, capitan, miguel, street, capitan rivas, santa carolina street, ingavi, grass slope, access, backyard
Raw text data extracted from CAD file:
| Language | Spanish |
| Drawing Type | Plan |
| Category | Cultural Centers & Museums |
| Additional Screenshots |
 |
| File Type | dwg |
| Materials | Other |
| Measurement Units | Metric |
| Footprint Area | |
| Building Features | Deck / Patio |
| Tags | autocad, center, city, CONVENTION CENTER, cultural, cultural center, de, Design, domingo, draft, DWG, la, museum, paraguay, plan |








