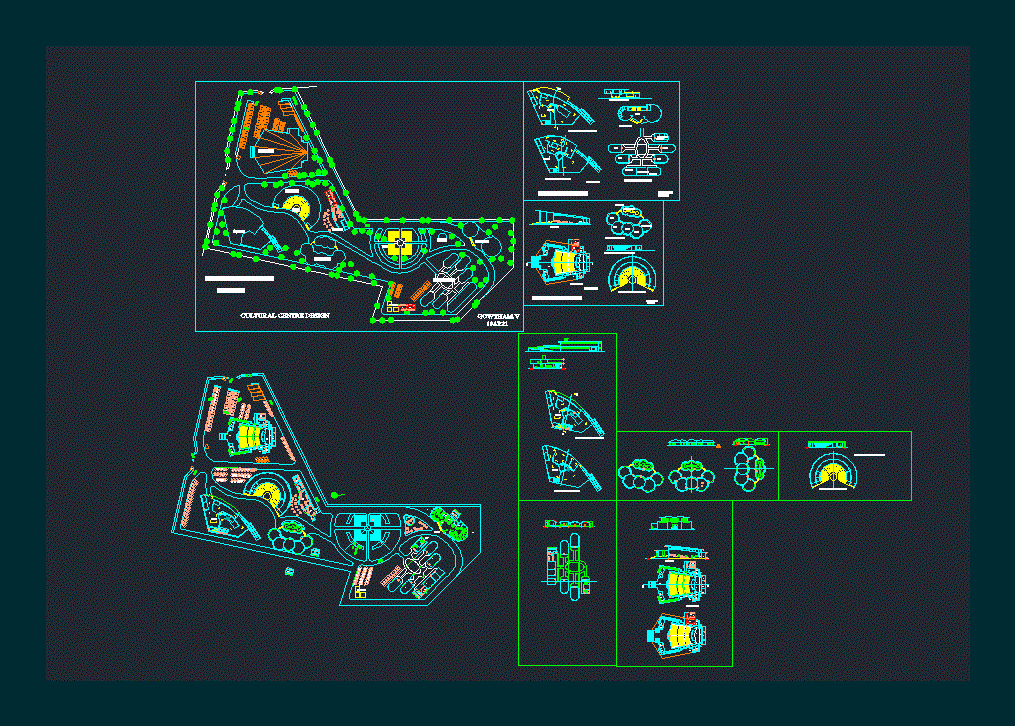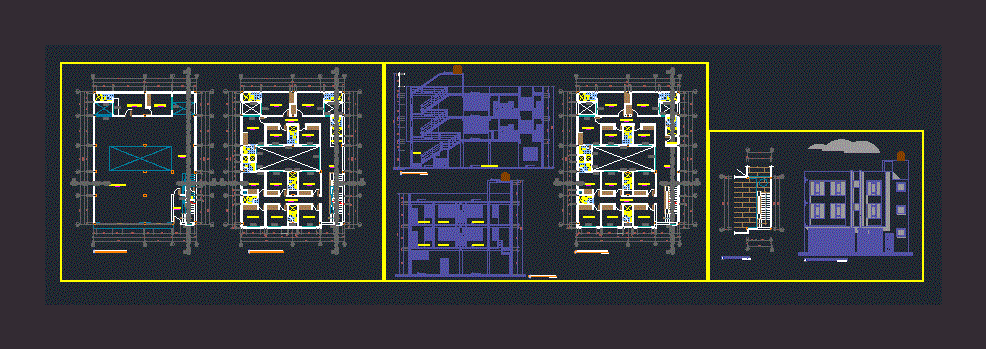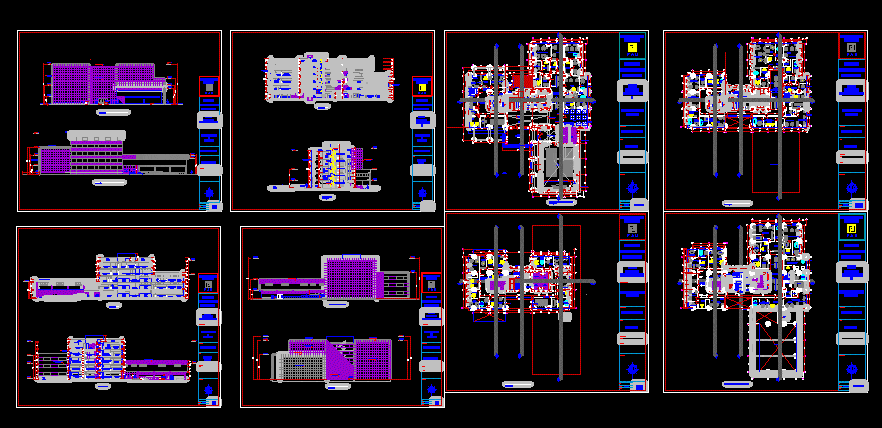Cultural Center Design DWG Section for AutoCAD

Cultural centre Design. Plants – Sections – Views
Drawing labels, details, and other text information extracted from the CAD file:
museum, library, ladies toilet, gents toilet, scene stage, stage, storage, ahu unit, vip lounge, green room, reception, cloak room, ticket counter, snacks counter, snacks, vip entrance, orchestra pit, admin, genset room, info desk, security cabin, crafts center, stone, wood, bonze, tanjore, mat, hammock, products exhibit, art gallery, auditorium, crafts centre, oat, institution block, canteen, dance, lecture hall, veena, conference room, music, violin, principal room , staff room, institution block plan, section aa’, auditorium plan, art gallery and oat plan, museum ground floor plan, library plan, crafts center plan, museum first floor plan, cultural centre site plan, museum section bb’, cultural centre design, art gallery and oat section, reference section, periodicals, staff room, magazine, digital library, lending section, librarian room, she, cloak room, dining area, kitchen, store, atm
Raw text data extracted from CAD file:
| Language | English |
| Drawing Type | Section |
| Category | Cultural Centers & Museums |
| Additional Screenshots | |
| File Type | dwg |
| Materials | Wood, Other |
| Measurement Units | Metric |
| Footprint Area | |
| Building Features | |
| Tags | autocad, center, centre, CONVENTION CENTER, cultural, cultural center, Design, DWG, museum, plants, section, sections, views |








