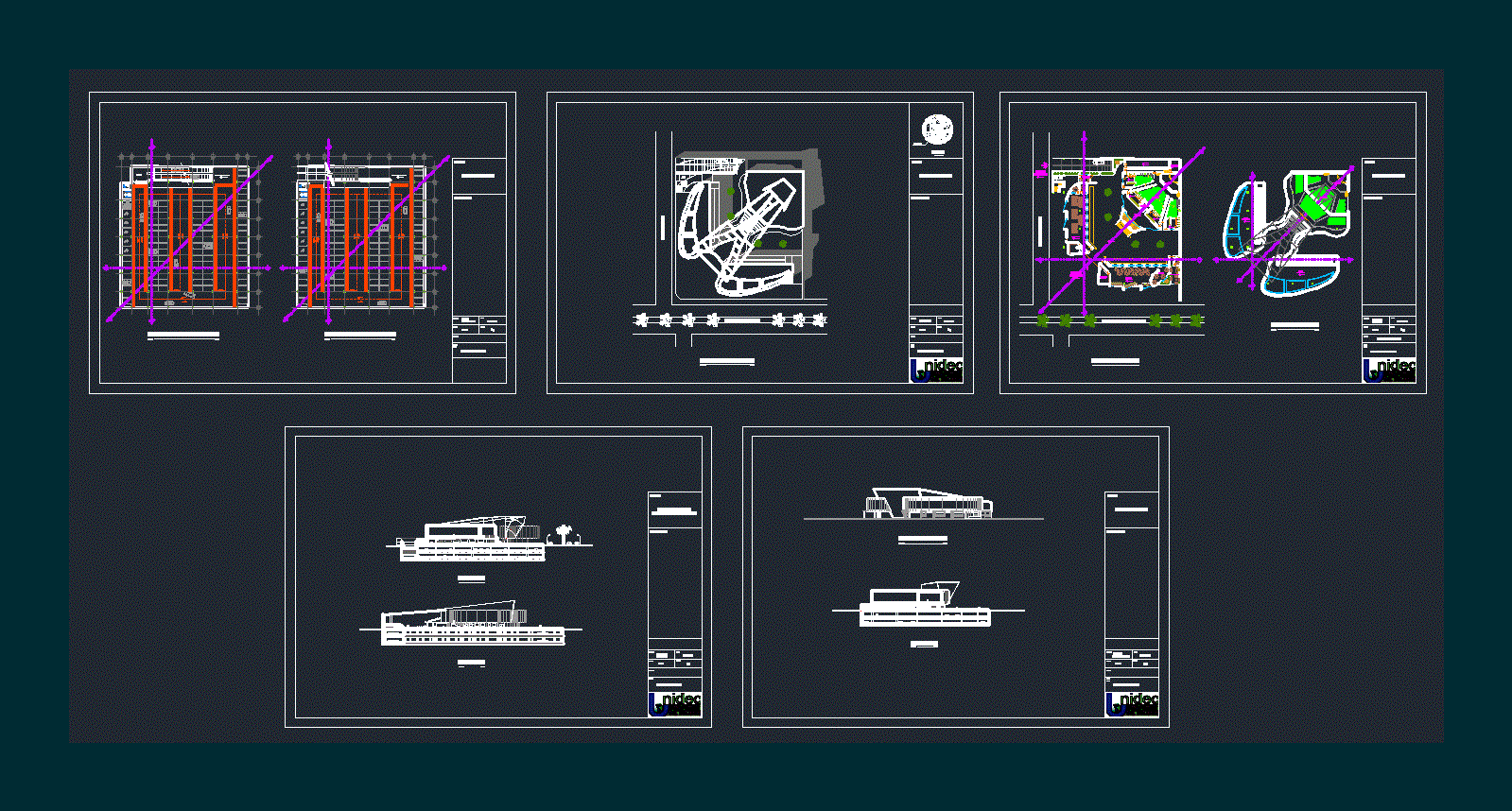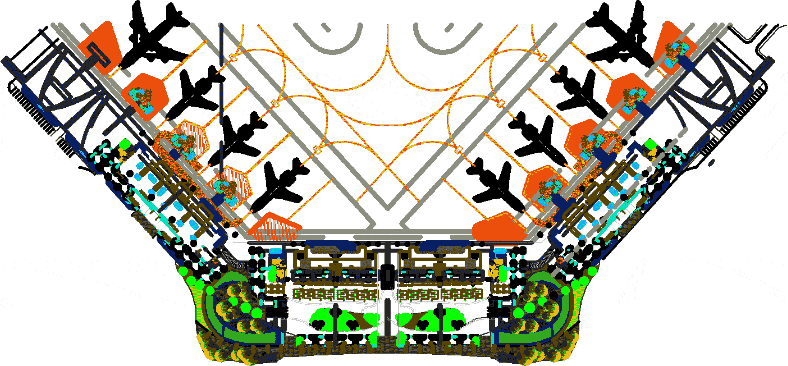Cultural Center DWG Block for AutoCAD

Cultural Center. Plants – Cortes – Views
Drawing labels, details, and other text information extracted from the CAD file (Translated from Spanish):
emergency exit, cafeteria, scale :, music library, media library, administration, pedestrian entrance, auditorium, security, dressing room, stage, library, vehicular entrance, street uruguay, av. daniel león borja, stop, a way, cellar, project :, observations :, contains :, sheet :, scales :, teacher :, parking facilities, design :, parra peñafiel lenín danilo, drawing :, date :, implantation, ground floor upper floor, z z cut main elevation, location, land, Luis a falconi, brazil street, doctor’s house, chimborazo cement, clinic, san francisco, street luis a falconi, street luis a costales, brazil street, avda. Miguel a. leon, plaza de, bulls, raul davalos, brazil street, street first constituent, oscus inst.educativo, est., radio, athens, first olympics, street diego de ibarra, parking
Raw text data extracted from CAD file:
| Language | Spanish |
| Drawing Type | Block |
| Category | Cultural Centers & Museums |
| Additional Screenshots |
 |
| File Type | dwg |
| Materials | Other |
| Measurement Units | Metric |
| Footprint Area | |
| Building Features | Garden / Park, Parking |
| Tags | autocad, block, center, CONVENTION CENTER, cortes, cultural, cultural center, DWG, museum, plants, views |








