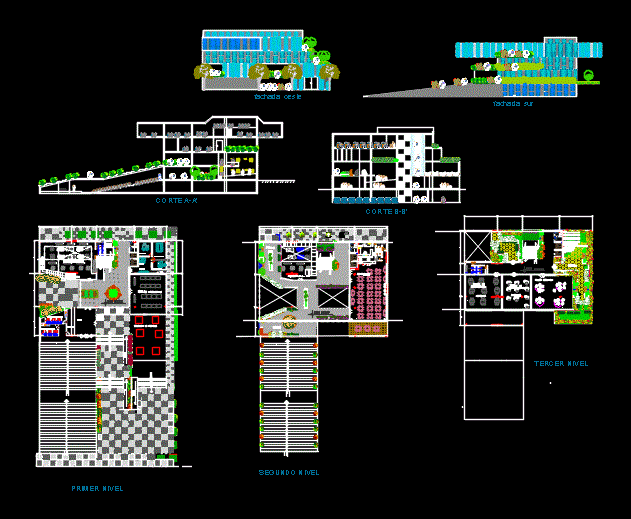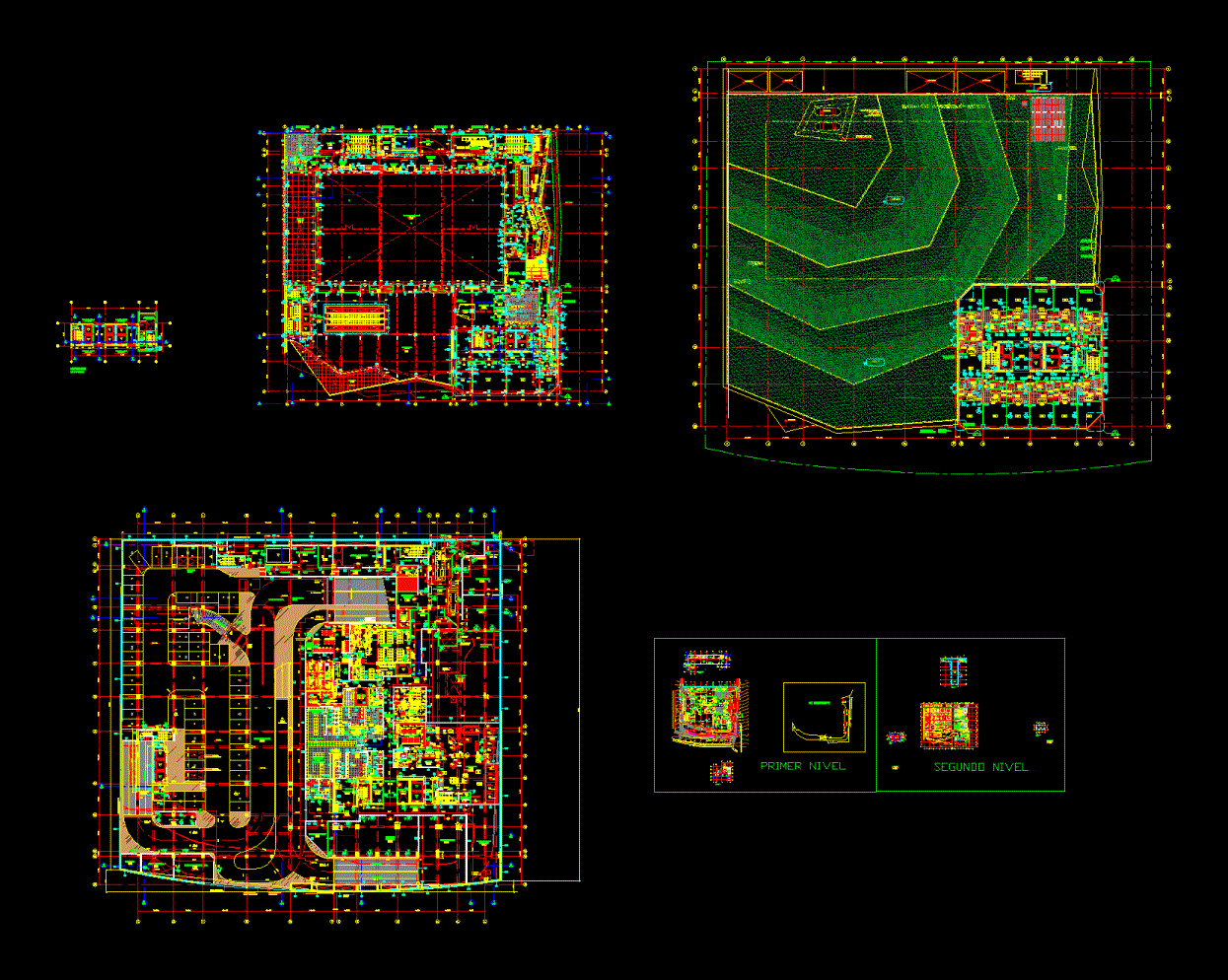Cultural Center DWG Block for AutoCAD

Plants, cuttings and cfachada auditorium, exhibition hall, a library,, media library, workshops
Drawing labels, details, and other text information extracted from the CAD file (Translated from Spanish):
p. of arq enrique guerrero hernández., p. of arq Adriana. rosemary arguelles., p. of arq francisco espitia ramos., p. of arq hugo suárez ramírez., npt, reading room, book store, attention, duct, electricity, foyer, exhibition hall, outdoor exhibition, reception, ticket office, ramp, s.s.h.h ladies, s.s.h.h. males, exhibition hall, administration, meeting room, accounting, secretary, ss.hh, cabin, grotto sir de canicruz, surveillance, deposit, ss.hh., kitchen, bar, box, restaurant, park, work room adults, mediateca children, children’s work room, terrasa, dance workshop, craft workshop, weaving, embroidery, outdoor ta ller, adult mediatheca, south facade, west facade, a-a ‘cut, first level, second level, third level, fourth level, cut bb ‘
Raw text data extracted from CAD file:
| Language | Spanish |
| Drawing Type | Block |
| Category | Cultural Centers & Museums |
| Additional Screenshots | |
| File Type | dwg |
| Materials | Other |
| Measurement Units | Metric |
| Footprint Area | |
| Building Features | Garden / Park |
| Tags | Auditorium, autocad, block, center, CONVENTION CENTER, cultural, cultural center, culture, cuttings, DWG, Exhibition, hall, historical center, library, media, museum, plants, workshops |








