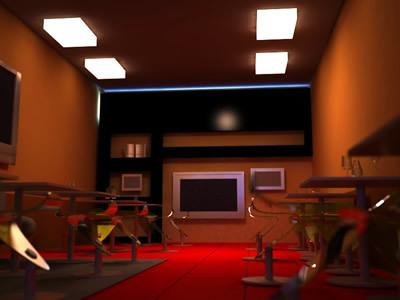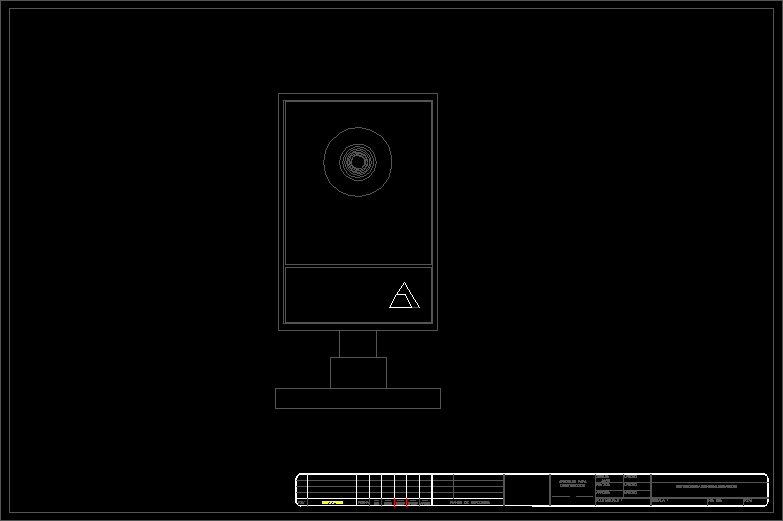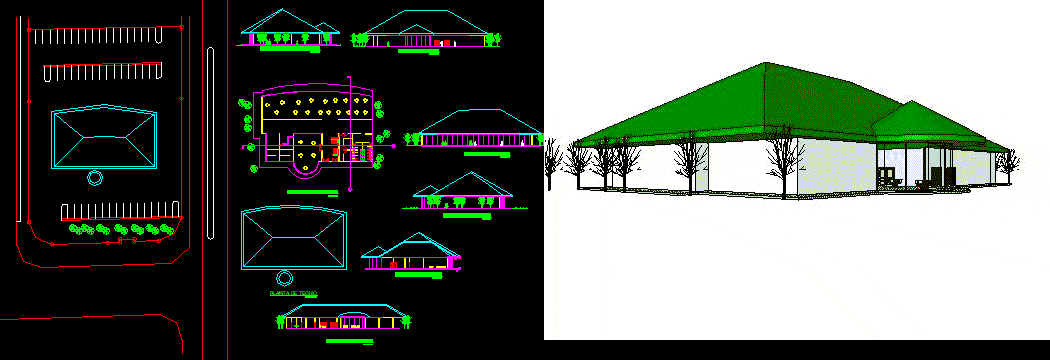Cultural Center DWG Block for AutoCAD
ADVERTISEMENT
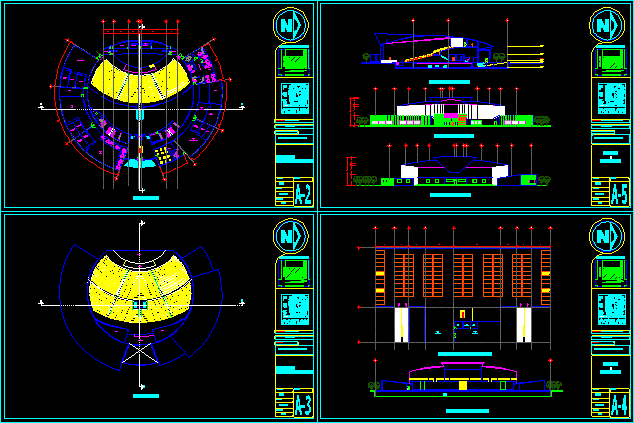
ADVERTISEMENT
The file consists of architectural plants, cuts and facades with axes and bounds
Drawing labels, details, and other text information extracted from the CAD file (Translated from Spanish):
urinal, walk of the nations, alexander von humboldt, green hills, sketch of location, project:, health center, matter :, projects ii, name :, velazquez gonzalez miguel angel, group :, date :, scale, -an architectural plans , plane :, pharmacy, dealers, consulting room geriatrics, cafeteria, kitchen, bodega, registry, mammography, tomography, endoscopy, ground floor, yoga room, men’s dressing rooms, psychologist’s office
Raw text data extracted from CAD file:
| Language | Spanish |
| Drawing Type | Block |
| Category | Cultural Centers & Museums |
| Additional Screenshots |
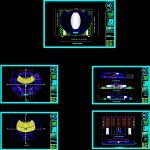 |
| File Type | dwg |
| Materials | Other |
| Measurement Units | Metric |
| Footprint Area | |
| Building Features | Deck / Patio |
| Tags | architectural, arts, autocad, axes, block, center, consists, CONVENTION CENTER, cultural, cultural center, cuts, DWG, facades, file, museum, plants |



