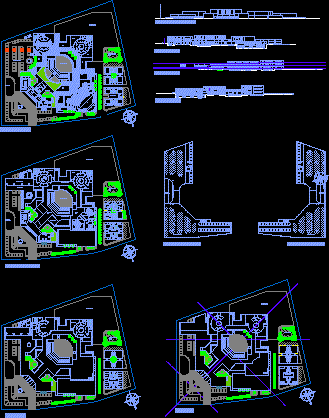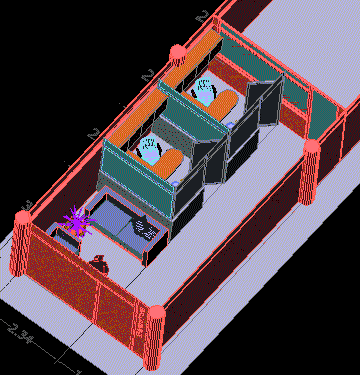Cultural Center DWG Block for AutoCAD

The main entrance leads to block administrative reception area – office-blocks of services – in the administration block are assigned the various activities such as reception – Art Galleries – Auditoriums – etc
Drawing labels, details, and other text information extracted from the CAD file:
tru style, bi-fold, drawn by:, checked by:, date:, scale:, no., date, comments, kirkland, washington, lake washington technical college, viewnumber, viewtitle, viewportscale, window width, casement, andersen, french doors, two panel, tilt-wash, one panel, khatavkar susheel shivaputra, fourth year b.arch, architectural design, bharati vidyapeeth’s college of architecture, maharashtra cultural centre at hingewadi pune, plan basement level, central open space, duct, plan at qq’, fair ground, kitchen, store, ahu unit, wash, open space, balcony, bedroom, living room, toilet, accomodation, dinning hall, storage, lobby, corridor, studio, plan residentials, ground floor, first floor, second floor, lift, service corridor, banquet hall, entrance lobby, changing rooms, marriage hall, female, male, rest rooms, light well, children play area, parking upper basement, parking lower basement, circulation gallery, loggia, water body, shopping plaza, circulation lobby, seminar room, sunken garden, museum and display, art gallery and display, workshop and display, mini theatre, auditorium, seminar rooms, restaurents, north west elevation, stage, info centre, conference, maintainance room, security and automation, common toilet, green space, aisle, back stage, ahu, reception and waiting, d water, artists waiting, rooms, waiting area, eroom, e room, display, museum, maintainance, office, theme restaurent, viewing gallery, circulation passage, service corridor, theatre lobby, common lobby, projection room, plan at section pp’, waiting, roof plan, skylight
Raw text data extracted from CAD file:
| Language | English |
| Drawing Type | Block |
| Category | Cultural Centers & Museums |
| Additional Screenshots |
 |
| File Type | dwg |
| Materials | Other |
| Measurement Units | Metric |
| Footprint Area | |
| Building Features | Garden / Park, Parking |
| Tags | administrative, area, Auditorium, autocad, block, center, CONVENTION CENTER, cultural, cultural center, DWG, entrance, library, main, museum, RECEPTION, Services |








