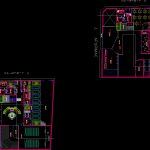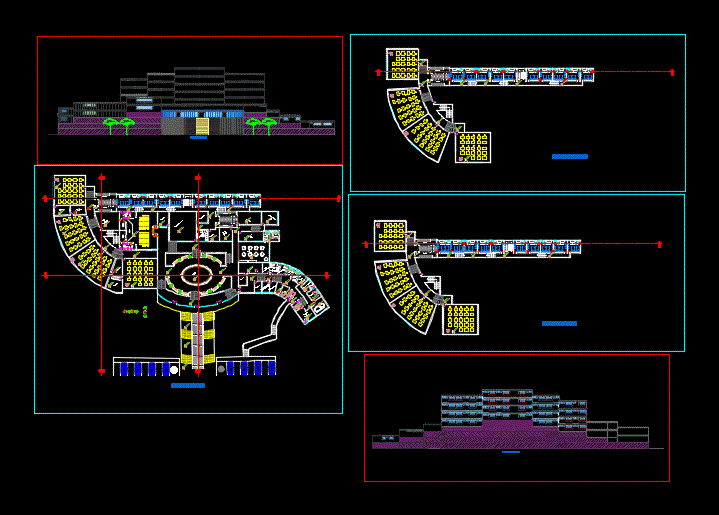Cultural Center DWG Block for AutoCAD
ADVERTISEMENT

ADVERTISEMENT
Cultural Center with Auditorium ; Exhibition area ; Amphitheatre and Central square(computer element)
Drawing labels, details, and other text information extracted from the CAD file (Translated from Spanish):
s.h. men, s.h. women, temporary room, c. l i b e r t a d, permanent room, j. apurimac, open gallery, service hall, sh, pantry, filigram workshop, painting workshop, cultural plaza, ss.hh, secretariat, waiting room, administration, warehouse, service hall, hall – reception, amphitheater, room machines
Raw text data extracted from CAD file:
| Language | Spanish |
| Drawing Type | Block |
| Category | Cultural Centers & Museums |
| Additional Screenshots |
 |
| File Type | dwg |
| Materials | Other |
| Measurement Units | Metric |
| Footprint Area | |
| Building Features | |
| Tags | area, Auditorium, autocad, block, center, central, CONVENTION CENTER, cultural, cultural center, DWG, element, Exhibition, museum |








