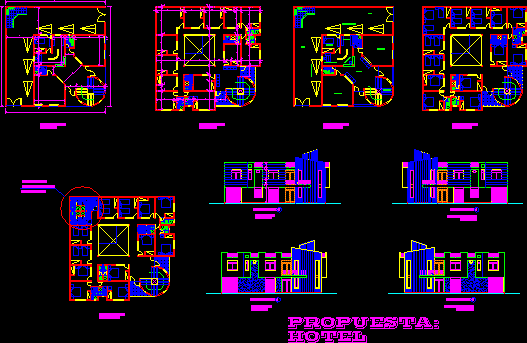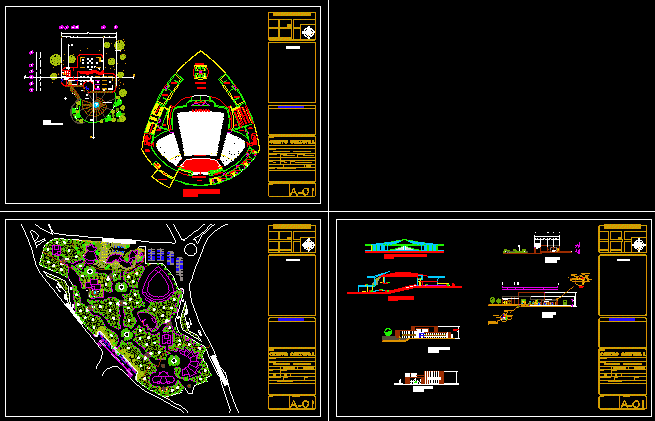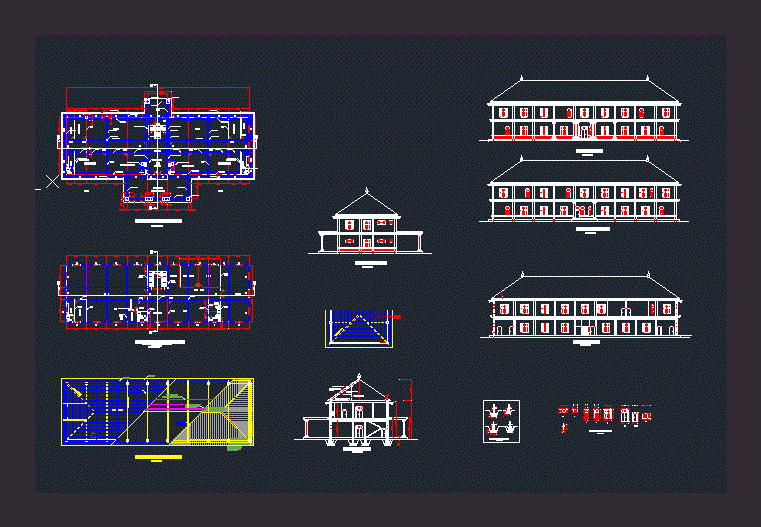Cultural Center DWG Detail for AutoCAD
ADVERTISEMENT
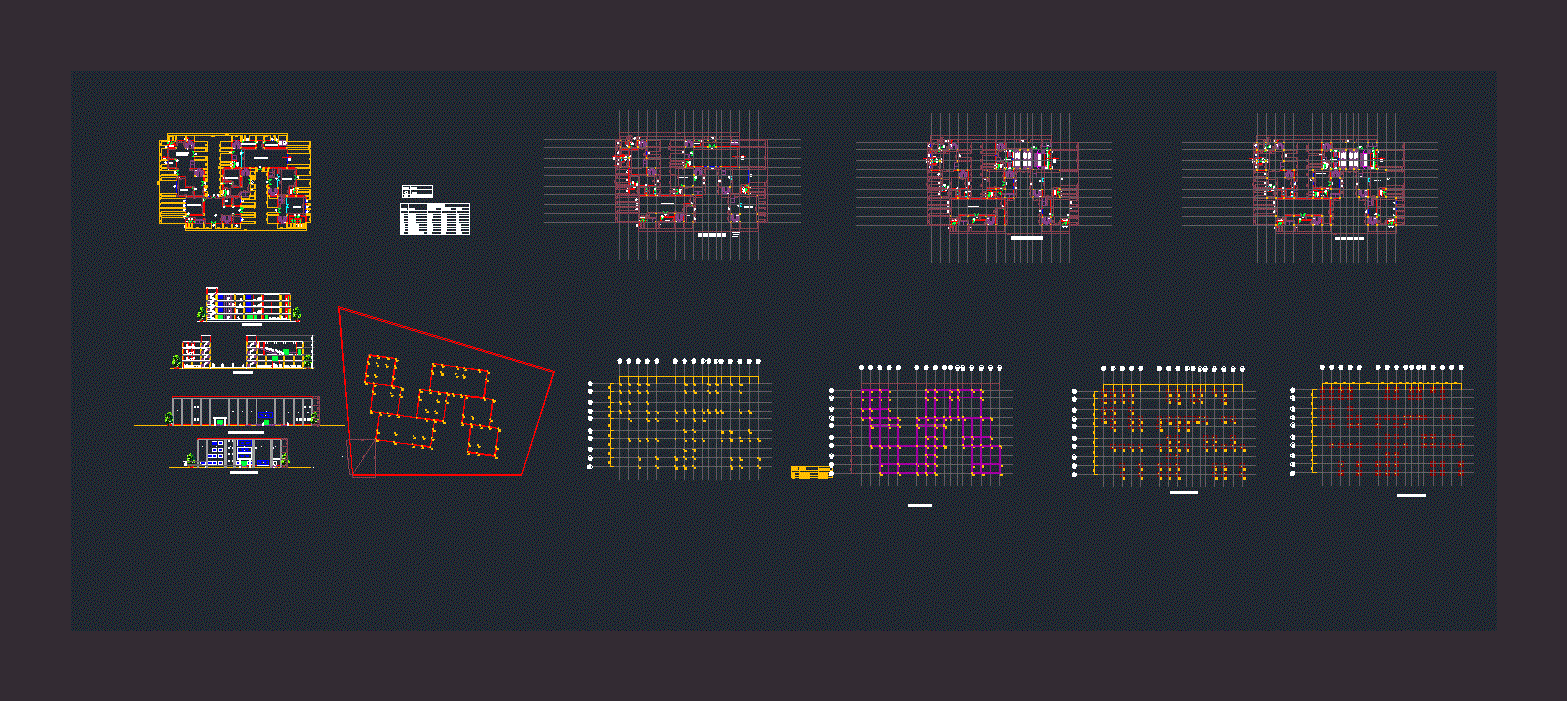
ADVERTISEMENT
A detailed working drawing of cultural centre
Drawing labels, details, and other text information extracted from the CAD file:
gf plan, reception, kitchen, exhibition hall, restaurant, cafeteria, library, admin office, m.r, guest room, kitchen veg, kitchen n-veg, item, type, door, window, width, height, sill, ventilator, manager room, lift, party hall, coach room, first floor plan, toilet, audio visual room, pantry, multi-purpose, hall, column, third floor plan, second floor plan, front elevation, section b-b’, section a-a’, door height, beam line plan, excavation plan, foundation plan
Raw text data extracted from CAD file:
| Language | English |
| Drawing Type | Detail |
| Category | Cultural Centers & Museums |
| Additional Screenshots |
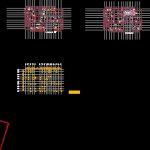 |
| File Type | dwg |
| Materials | Other |
| Measurement Units | Metric |
| Footprint Area | |
| Building Features | |
| Tags | autocad, center, centre, CONVENTION CENTER, cultural, cultural center, DETAIL, detailed, drawing, DWG, museum, working |



