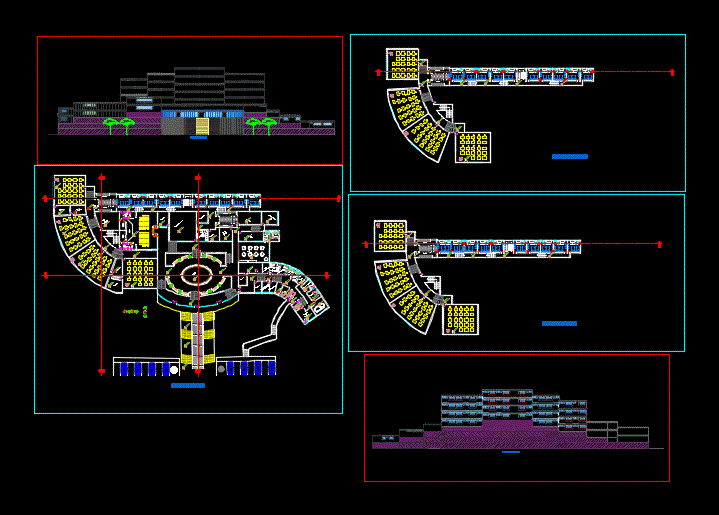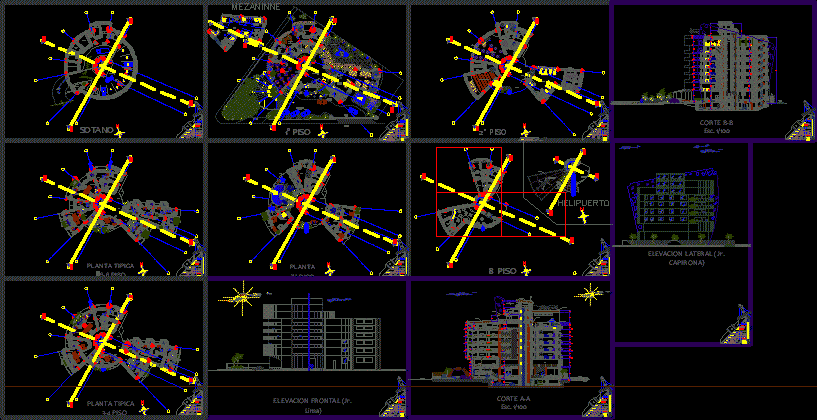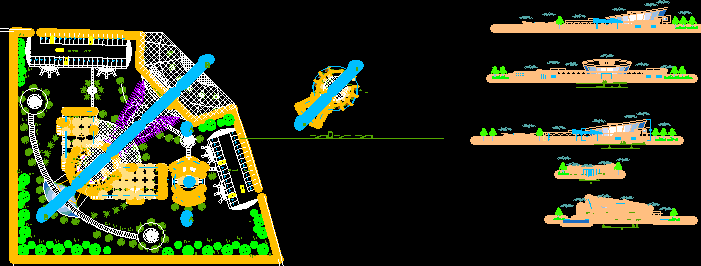Cultural Center DWG Detail for AutoCAD
ADVERTISEMENT

ADVERTISEMENT
ACCOUNT WITH AREAS OF EXHIBITS; Table games; WORKSHOP MEETING; FOUR COURTS; Two lifts; DETAILED PLANTS
Drawing labels, details, and other text information extracted from the CAD file (Translated from Spanish):
management office, accounting, administration, cleaning room, topical, security room, garbage room, cleaning and maintenance room, storage, kitchen, dressing room men, women’s bathroom, men’s bathroom, stage, women’s dressing room, showroom, warehouse, ss.hh, locker rooms, waiting room, adminsion, storage, bathroom, video games, ss.hh ladies, board games, outdoor exhibition, aa court, bedroom, dd court, court cc
Raw text data extracted from CAD file:
| Language | Spanish |
| Drawing Type | Detail |
| Category | Cultural Centers & Museums |
| Additional Screenshots | |
| File Type | dwg |
| Materials | Other |
| Measurement Units | Metric |
| Footprint Area | |
| Building Features | |
| Tags | account, areas, autocad, center, CONVENTION CENTER, courts, cultural, cultural center, culture, DETAIL, detailed, DWG, games, lifts, meeting, museum, table, workshop |








