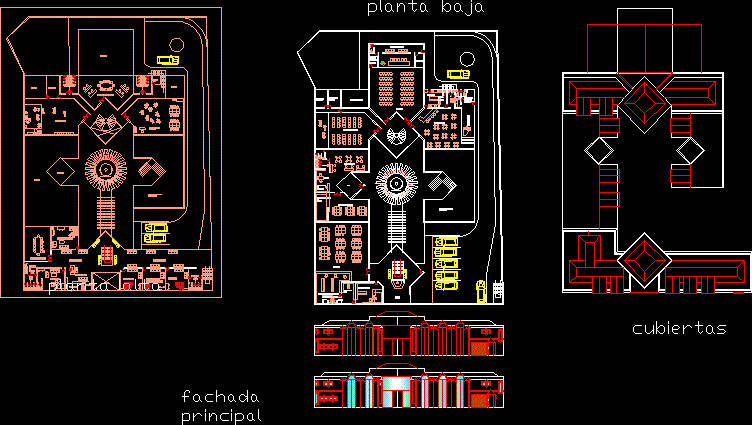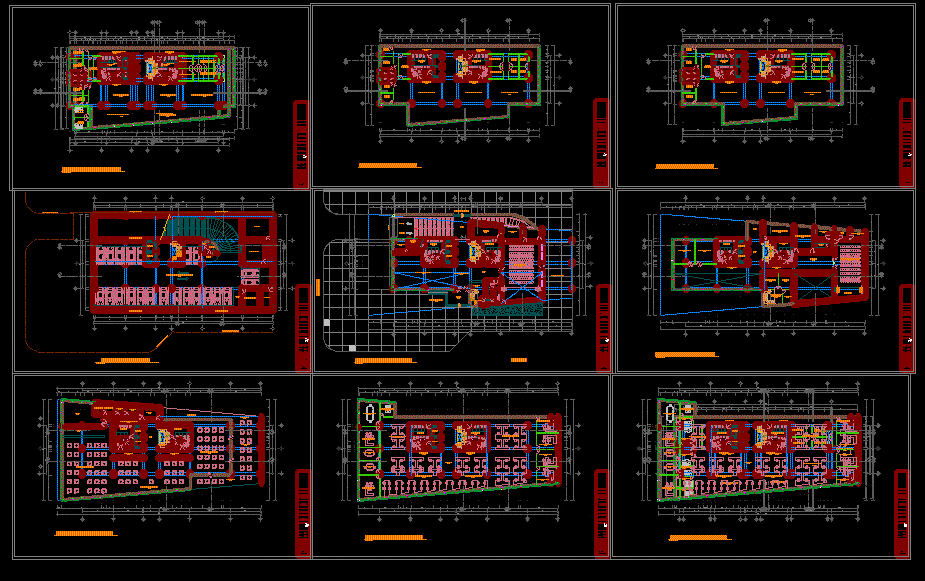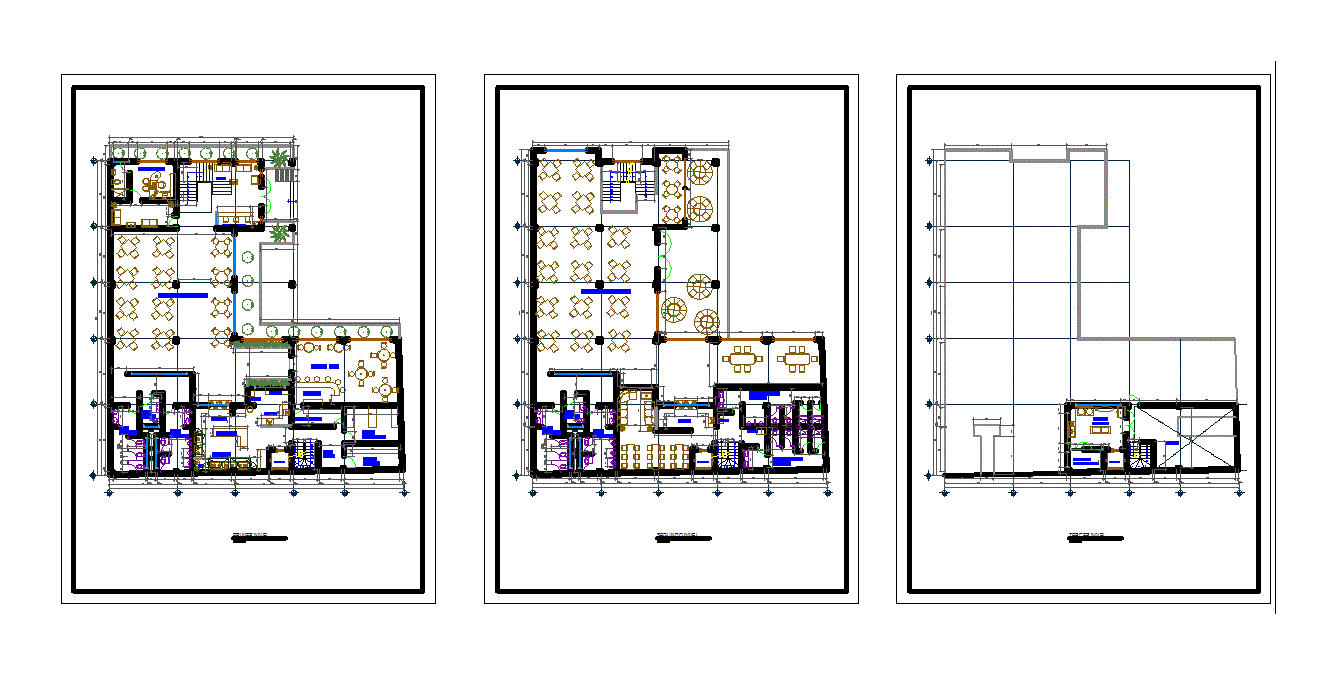Cultural Center DWG Elevation for AutoCAD
ADVERTISEMENT

ADVERTISEMENT
Cultural Center – Eschemes – Plants – Eelevations
Drawing labels, details, and other text information extracted from the CAD file (Translated from Spanish):
up, cultural plaza, hall, book deposit, sale of books, deposit and delivery of books, library, library for children, playground, information and reception, coord., kitchen, outdoor exhibition room, stage, cafe – concert, show room, bathroom drums, dressing room and bathrooms, auditorium, women’s vesitor, men’s dressing room, dressing room, control room, storage room, preparation room, dance workshop, plastic arts workshop, craft workshop, archive, director, secretary, administrator, boardroom, accountant, coordinator of exhibitions, workshops, bathroom, cover, circulation, bathroom battery, bathrooms, toilet room, c. toilet, kitchenette, upper floor, ground floor, main facade, decks
Raw text data extracted from CAD file:
| Language | Spanish |
| Drawing Type | Elevation |
| Category | Cultural Centers & Museums |
| Additional Screenshots |
 |
| File Type | dwg |
| Materials | Plastic, Other |
| Measurement Units | Metric |
| Footprint Area | |
| Building Features | Deck / Patio |
| Tags | autocad, center, CONVENTION CENTER, cultural, cultural center, DWG, elevation, museum, plants |








