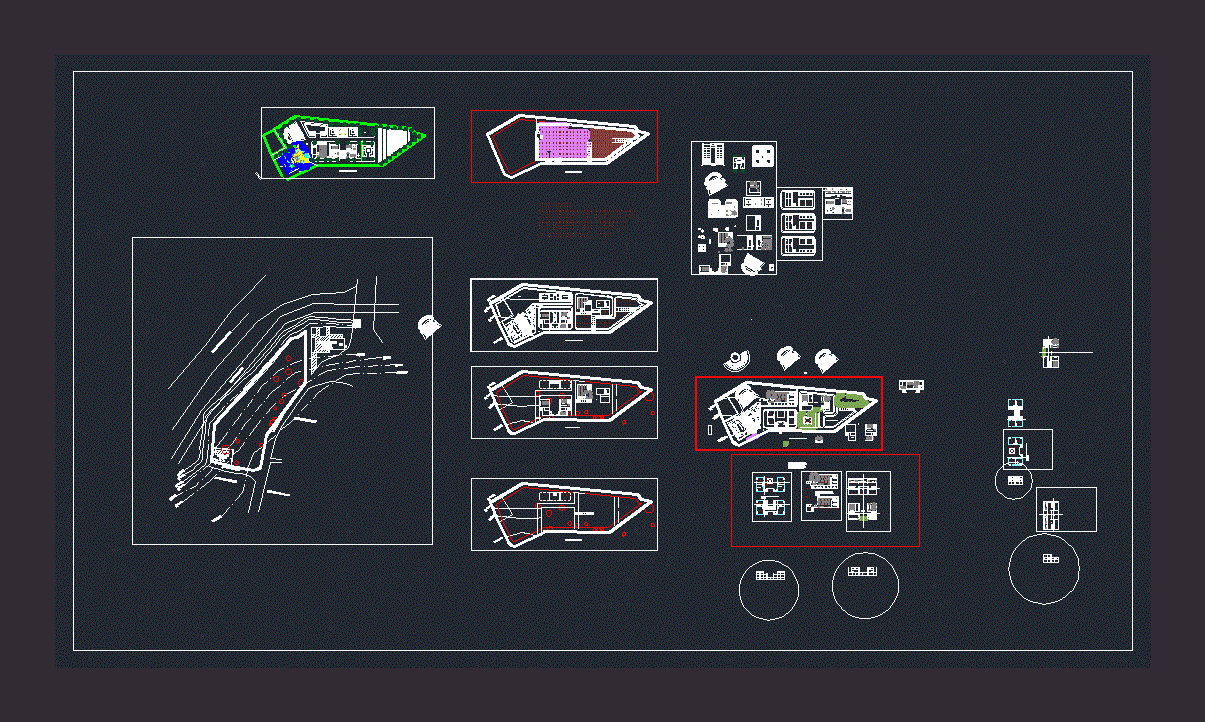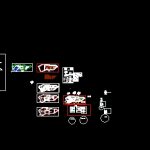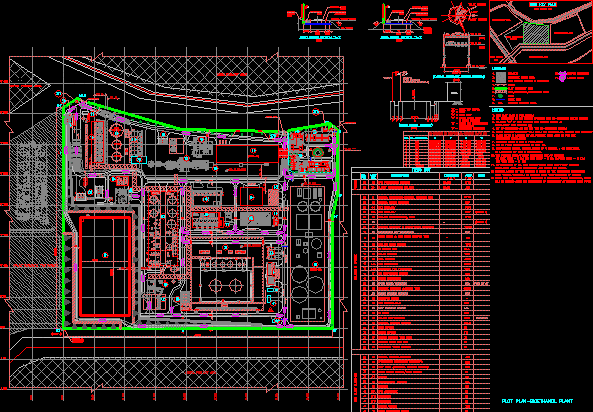Cultural Center DWG Full Project for AutoCAD

Its design project at the cultural center. In Indian style of architecture planning and courtyards With jali design.
Drawing labels, details, and other text information extracted from the CAD file:
omkareshwar temple complex, ashtabhuja temple, residential area, green rooms, gents toilet, ladies toilet, lift, audio visiual room, maintenance storage and toilet, conference, workshop, vip parking access, secretarias, oficina area investigacion, oficina director general, deposito, cocineta, cocina, mezanine restaurante, estar, laboratorio estudiantes, gabinete, terraza restaurante, sala de espera, oficina area academica, sala de computos, archivo general, sala de reuniones, sala de conferencias, sum, deposito materiales, almacen, ascensor camillero, cirugia, preparacion, radiografia, cura, sala de recuperacion, aseos, informes, deposito de material, cafeteria, exhibition area, ramp, dog cordon area, open space, service entry for buses, trucks, stabile, amphitheatre, site ground floor plan, site first floor plan, site second floor plan, basement parking plan, exhibiton area, shops, administration, amphitheatre, vip room, dining room and toilet, administration block ground floor plan, administration block first floor plan, vip parking access, service access, make windows as per elevation treatment, open court, display area, dining room, open terrace, meditiation center, childrens play area and joggers park, administration and vip rooms, exhibition, workshop and reherseal rooms, cafeteria, shops, amphitheatre, auditorium, gate
Raw text data extracted from CAD file:
| Language | English |
| Drawing Type | Full Project |
| Category | Cultural Centers & Museums |
| Additional Screenshots |
 |
| File Type | dwg |
| Materials | Wood, Other |
| Measurement Units | Metric |
| Footprint Area | |
| Building Features | Garden / Park, Parking |
| Tags | architecture, autocad, center, CONVENTION CENTER, cultural, cultural center, Design, DWG, full, museum, planning, Project, style |








