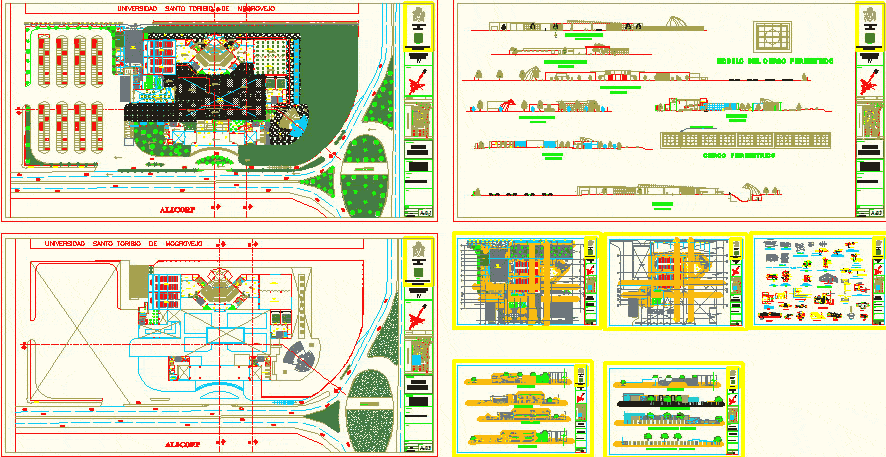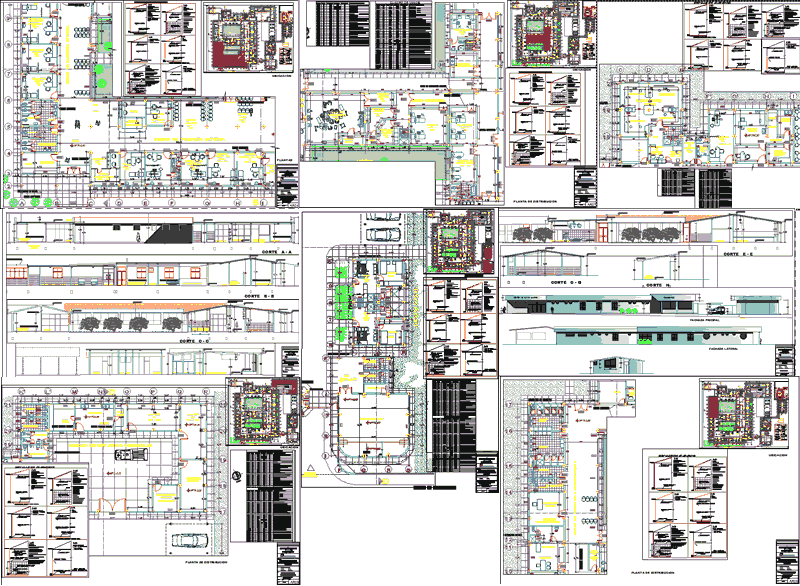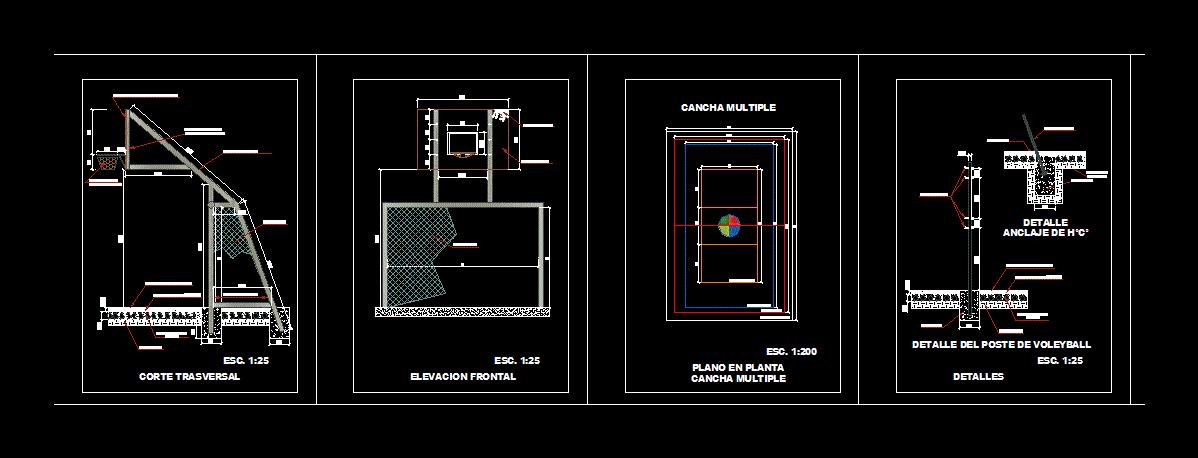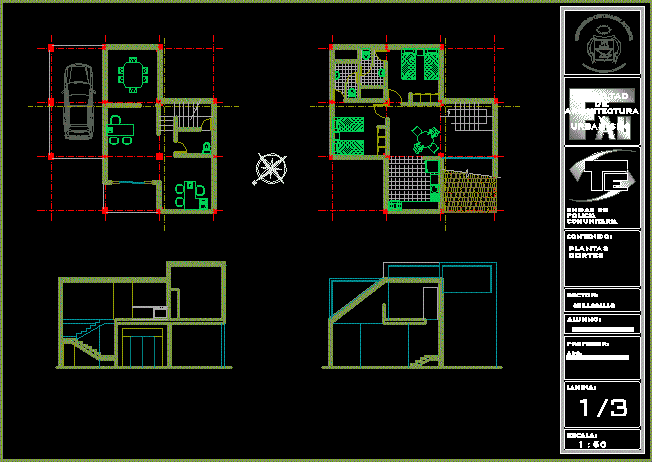Cultural Center DWG Full Project for AutoCAD

Cultural Center . Complete project with technical planes
Drawing labels, details, and other text information extracted from the CAD file (Translated from Spanish):
npt, npt, law, January, variable, cm., ss.hh, women, ss.hh, mens, job, Deposit, job, multiple uses, room, anteroom, to be, ss.hh, women, mens, job, meetings, room, ss.hh, women, meetings, room, ss.hh, mens, ss.hh, women, room, test, Deposit, vip, kitchen, wait, cubic, job, ss.hh, mens, to be, yard, maneuvers, social events, terrace, for, archive, ss.hh, mens, ss.hh, women, adminis, contab., Secretary, office, room, meetings, management, office, ss.hh, mens, ss.hh, women, office, multiple, cabimas, Public phone, room, press, alicorp, sidewalk, holy university toribio de mogrovejo, meeting of continuous beam with steel beam, plant, detail, Anchor detail of the metal beam the concrete column, detail, plant, chiclayo del, scale:, date:, cad:, reviewed:, sheet, luis adrian tello vasquez, chair, produced by:, study of arq, center, conventions, project title, title of lamina, key plane, design Workshop, architectural, orientation, town planning, architecture facuilty, chiclayo, college, general, foyer, ss.hh, women, ss.hh, mens, Deposit, job, exhibitions, room, anteroom, archive, ss.hh, mens, ss.hh, women, Secretary, cubic, ss.hh, mens, ss.hh, women, wait, office, ss.hh, women, ss.hh, mens, ss.hh, women, room, essays, ss.hh, mens, ss.hh, women, ss.hh, mens, ss.hh, women, multiple, topico de, assistance, medical, Office of, security, monitoring, cubic, room, exposition, open, wait, job, ss.hh, mens, to be, H.H. H H, topico, sidewalk, room, essays, dressing room, mens, stage, amphitheater, dressing room, women, space, principal, cafetin, locker room, alicorp, holy university toribio de mogrovejo, depos., job, office, multiple, Attention, reports, wait, looby, cabimas, Internet, exhibitions, room, Deposit, npt, npt, npt, npt, npt, npt, npt, npt, npt, npt, npt, npt, npt, npt, npt, npt, npt, npt, npt, npt, npt, npt, npt, npt, npt, npt, foyer, ss.hh, women, ss.hh, mens, Deposit, job, exhibitions, room, anteroom, ss.hh, women, mens, job, pantry, archive, ss.hh, mens, ss.hh, women, Secretary, cubic, ss.hh, mens, ss.hh, women, wait, office, workshop, Deposit, carpentry, camera of, pumping, general, Deposit, trash, job, meetings, room, ss.hh, women, meetings, room, ss.hh, mens, ss.hh, women, room, essays, ss.hh, mens, ss.hh, women, ss.hh, mens, ss.hh, women, multiple, topico de, assistance, medical, room, job, Office of, security, monitoring, cubic, dinning room, kitchen, room, exposition, open, wait, job, ss.hh, mens, to be, warehouse, camera, refrige., changing rooms, of men, changing rooms, of women, ironing, guardian, sidewalk, H.H. H H, topico, sidewalk, room, essays, dressing room, mens, stage, amphitheater, dressing room, women, space, principal, cafetin, locker room, alicorp, holy university toribio de mogrovejo, depos., job, office, multiple, Attention, reports, wait, looby, cabimas, Internet, exhibitions, room, Deposit, npt, npt, npt, npt, npt, npt, npt, npt, npt, npt, npt, npt, npt, npt, npt, npt, npt, npt, npt, npt, npt, npt, npt, camera of, projection, foyer, stage, room, essays, cut, main elevation, cut, secondary elevation, scale, rear elevation, scale, Perimeter fence, perimeter fence module, dilatation meeting, lateral elevation, scale, plant, chiclayo del, scale:, date:, cad:, reviewed:, sheet, luis adrian tello vasquez, chair, produced by:, study of arq, center, conventions, project title, title of lamina, key plane, design Workshop, architectural, orientation, town planning, architecture facuilty, chiclayo, college, second level, foyer, ss.hh, women, ss.hh, mens, Deposit, job, exhibitions, room, anteroom, ss.hh, women, mens, job, pantry, archive, ss.hh, mens, ss.hh, women, Secretary, cubic, ss.hh, mens, ss.hh, women, wait, office, workshop, Deposit, carpentry, camera of, pumping, general, Deposit, trash, job, meetings, room, ss.hh, women, meetings, room, ss.hh, mens, ss.hh, women, room, essays, ss.hh, mens, ss.hh, women, ss.hh, mens, ss.hh, women, multiple, topico de, assistance, medical, room, job, Office of, security, monitoring, cubic, dinning room, kitchen, room, exposition, open, wait, job, ss.hh, mens, to be, warehouse, camera, refrige., changing rooms, of men, changing rooms, of women, ironing, guardian, sidewalk, H.H. H H, topico, sidewalk, room, essays, dressing room, mens, stage, amphitheater, dressing room, women, space, principal, cafetin, locker room, alicorp, holy university toribio de mogrovejo, depos., job, office, multiple, Attention, reports, wait, looby, cabimas, Internet, exhibitions
Raw text data extracted from CAD file:
| Language | Spanish |
| Drawing Type | Full Project |
| Category | Misc Plans & Projects |
| Additional Screenshots |
 |
| File Type | dwg |
| Materials | Concrete, Steel |
| Measurement Units | |
| Footprint Area | |
| Building Features | Deck / Patio |
| Tags | assorted, autocad, center, complete, cultural, DWG, full, PLANES, Project, technical |







