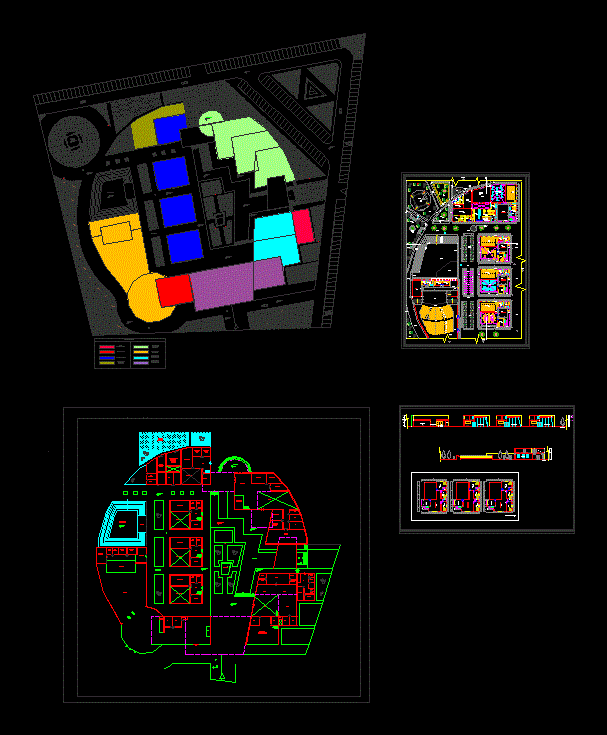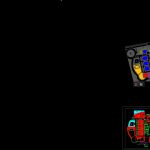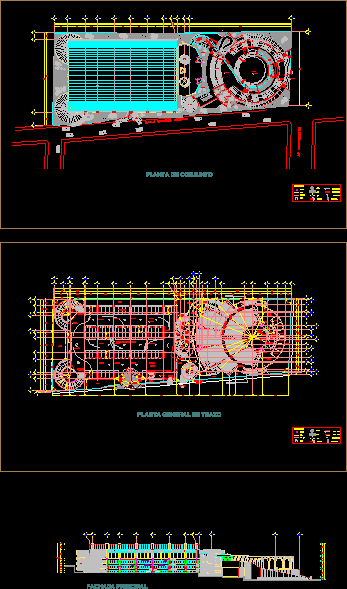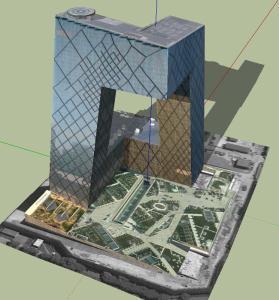Cultural Center DWG Plan for AutoCAD

Zoning plans; cuts second level and overall detail of workshop space
Drawing labels, details, and other text information extracted from the CAD file (Translated from Spanish):
metal door, water source, amphitheater, central square, plaza, viewpoint, playground, recreational area, administrative area, social area, academic area, general service area, library area, auditorium area, area restaurant, area complete exposition room, legend, wooden bench, warehouse, dance practice classroom, generator, topical, control, pump room, garbage disposal room, kitchenette, dressing room pers. woman, personal dressing room, maintenance and repair general store, stretcher, ss.hh, ss.hh woman, ss.hh male, ss.hh discap., dressing rooms, shower, theoretical classroom, hall, stage, projection. of beam, project double height, emergency exit, ss.hh varon, ss.hh woman, dressing room woman, dressing room male, lobby, garden, pavilion, water walk, parking, foyer, social area, proyec. of water, proyec. of lintel, proyec. of roof, deposit, classroom practices painting, proyec. view of the observer, classroom practices sculpture, classroom practices music, ramp, natural ceramic paving stone, ladder, practical classroom, theoretical classroom, ss.hh varon, video library, newspaper library, reports and search of books, ss.hh disabled, cataloging, repair and maintenance of books, general deposit, reception, ss.hh discap., kitchen, refrigerator, personal dressing room, personal dressing room woman, boardroom, accounting, administration, general management, human resources, ss.hh comp, secretary, reception , dining room, showroom, maintenance and repair general store, garbage disposal room, generator set, ss.hh women, ss.hh men, stage, planner, reports, disabled ss.hh, ticket office, dressing room woman, dressing room , deposit – locker room, seats, classroom practices painting, archives office, corridor, discap., male, warehouse and deposit, ventilation duct, cut a – a ‘, cut b – b’, office address, management office , second level distribution
Raw text data extracted from CAD file:
| Language | Spanish |
| Drawing Type | Plan |
| Category | Cultural Centers & Museums |
| Additional Screenshots |
 |
| File Type | dwg |
| Materials | Wood, Other |
| Measurement Units | Metric |
| Footprint Area | |
| Building Features | Garden / Park, Deck / Patio, Parking |
| Tags | autocad, center, cultural, cuts, DETAIL, DWG, Level, plan, plans, space, workshop, zoning |








