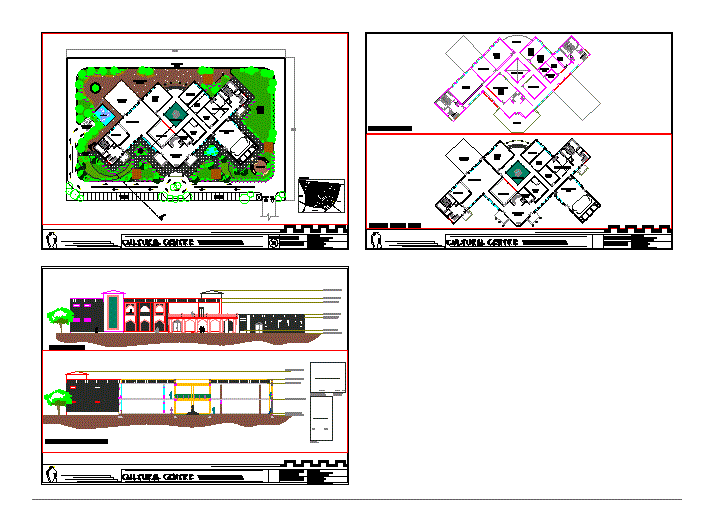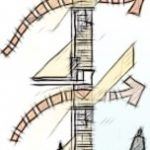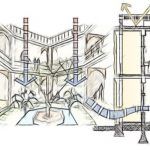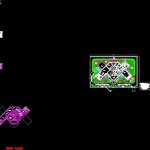Cultural Center DWG Section for AutoCAD
ADVERTISEMENT

ADVERTISEMENT
A centre for music art and dance for growth of cultural activities in india. Plants – Sections – View
Drawing labels, details, and other text information extracted from the CAD file (Translated from Galician):
armitage shanks catalog, vitreous china, armitage shanks ltd, administration, p. of arq. enrique guerrero hernández., p. of arq. adrian a. romero arguelles., p. of arq. francisco espitia ramos., p. of arq. hugo suárez ramírez., ground floor, first floor, patio edge of classroom, outer edge of classroom, class, outside, corridor, courtyard, siri strong sports complex, siri fort auditorium, shahpurjat village, asian games village, residential area, residential area , forested land, andrews ganj, enclave hauz khas, ground floor plan, first floor plan, key plan, elevation a-a ‘, sectional elevation xx’
Raw text data extracted from CAD file:
| Language | Other |
| Drawing Type | Section |
| Category | Cultural Centers & Museums |
| Additional Screenshots |
   |
| File Type | dwg |
| Materials | Other |
| Measurement Units | Metric |
| Footprint Area | |
| Building Features | Garden / Park, Deck / Patio, Parking |
| Tags | activities, art, autocad, center, centre, CONVENTION CENTER, cultural, cultural center, dance, DWG, growth, india, museum, music, plants, section |








