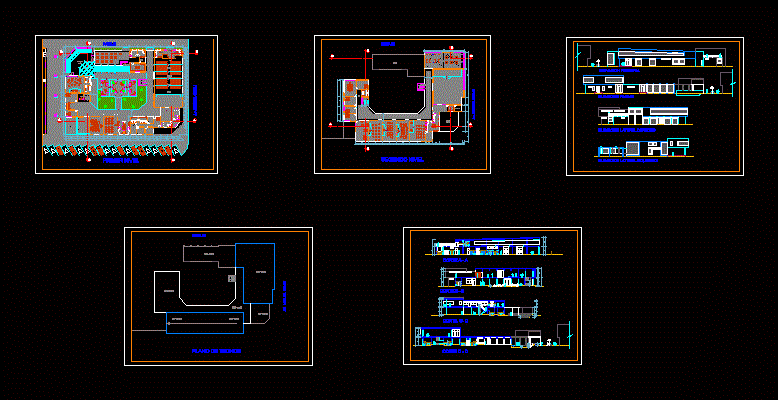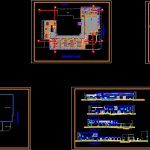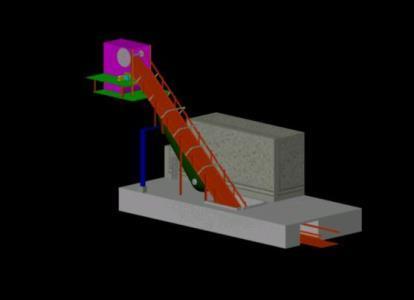Cultural Center DWG Section for AutoCAD

plants – sections – facades – dimensions – designations
Drawing labels, details, and other text information extracted from the CAD file (Translated from Spanish):
av. Miguel Grau, amphitheater, passage, stage, stage, auditorium, general, electrogen, workshop, drawing and painting, ceramics, and sculpture, hall, cafetin, foyer, pantry, kitchen, theater, retrocenario, first level, bathroom, women, men, zone tables, entrance, deposit, cleaning, room, group, maintenance, dressing, women, men, direction, room, wait, secretary, second level, administration, control, music, dance, modern, classical, folk, organization of, events, meetings, office of, treasury, accounting, logistics, waiting room, sum, ss.hh., dressing rooms, ss.hh. of, reports, terrace, attention, exhibitions of paintings, exhibitions, exhibitions of sculptures, plane of ceilings, court a – a, court b – b, court c – c, court d – d, main elevation, elevation passage, lateral elevation right, left lateral elevation
Raw text data extracted from CAD file:
| Language | Spanish |
| Drawing Type | Section |
| Category | Cultural Centers & Museums |
| Additional Screenshots |
 |
| File Type | dwg |
| Materials | Other |
| Measurement Units | Metric |
| Footprint Area | |
| Building Features | |
| Tags | autocad, center, CONVENTION CENTER, cultural, cultural center, culture, designations, dimensions, DWG, facades, museum, plants, section, sections |








