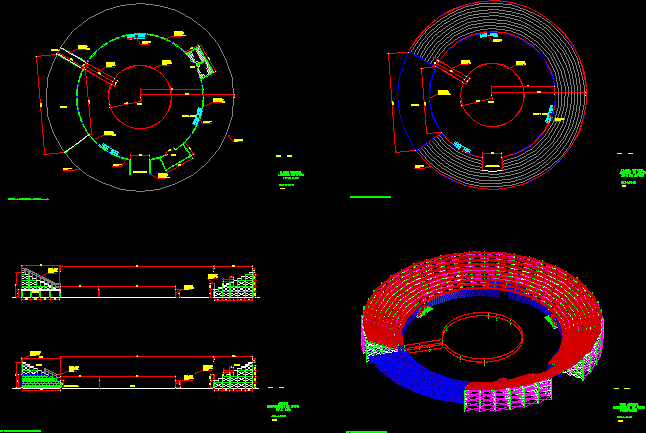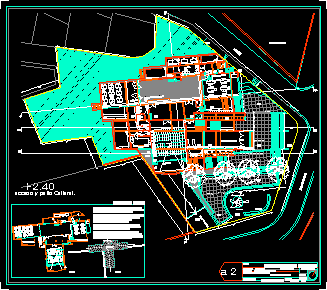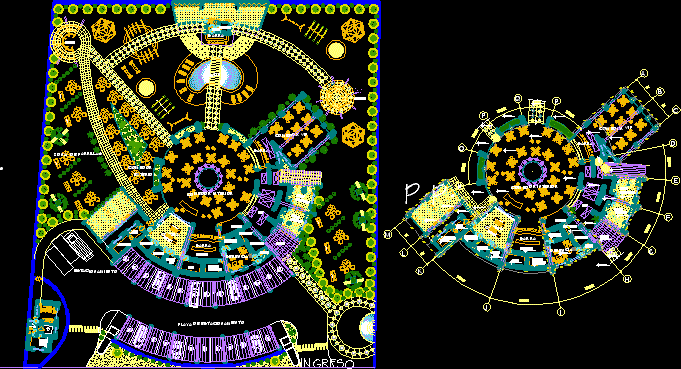Cultural Center DWG Section for AutoCAD

Cultural Center developed in Bellavista – Callao art gallery, bookstore, Cafeteria, Auditorium Theatre, Library. Plants, sections and elevations
Drawing labels, details, and other text information extracted from the CAD file (Translated from Spanish):
projection room, ss.hh men, ss.hh women, mesanine exhibition of pictures, administration, gallery, gallery mesanine, reception, stage, auditorium, dressing room, ss.hh, hall, cafeteria, bookshop, spectators room, ticket office, kitchen, machine room, sum, classroom, classroom, gallery, tribune, library, reading room, warehouse, front elevation, side elevation, cut aa, deposit, cl., cafe-bar, pantry, box, sh. women, sh. men, lobby, ticket office, mirror of water, deposit, waiting room, pool, event wall, administration, av. fauccet, av. san jose, park of culture, library, designer, chair, arch. rosalia matos, arch. victor yañez, school of architecture, christian ortiz chagua, code, project, cultural center, location, bellavista – callao, plano, architecture, distribution, lamina, integral workshop ii, type, first floor, level, scale, graphic scale, date of delivery, antechamber, mezzanine, digital library, information and loan, copies, books, reception, secretary, meeting room, management, information office, main exhibition room, gallery, secondary exhibition room, temporary exhibitions, elevator, elevator, reading room, man, warehouse, exhibition room, courts, all, multipurpose room, workshop i, basement, second floor, third floor, fourth floor, parking, theater – auditorium, court bb
Raw text data extracted from CAD file:
| Language | Spanish |
| Drawing Type | Section |
| Category | Cultural Centers & Museums |
| Additional Screenshots |
 |
| File Type | dwg |
| Materials | Other |
| Measurement Units | Metric |
| Footprint Area | |
| Building Features | Garden / Park, Pool, Elevator, Parking |
| Tags | art, Auditorium, autocad, cafeteria, callao, center, CONVENTION CENTER, cultural, cultural center, developed, DWG, gallery, museum, Project, section |








