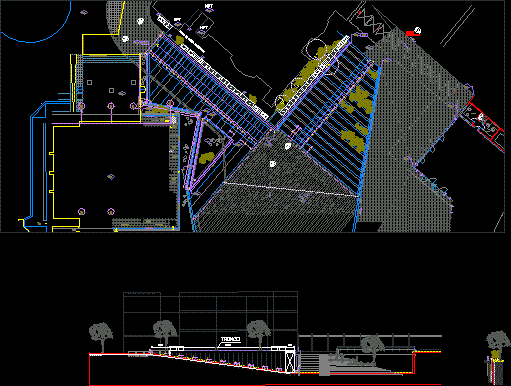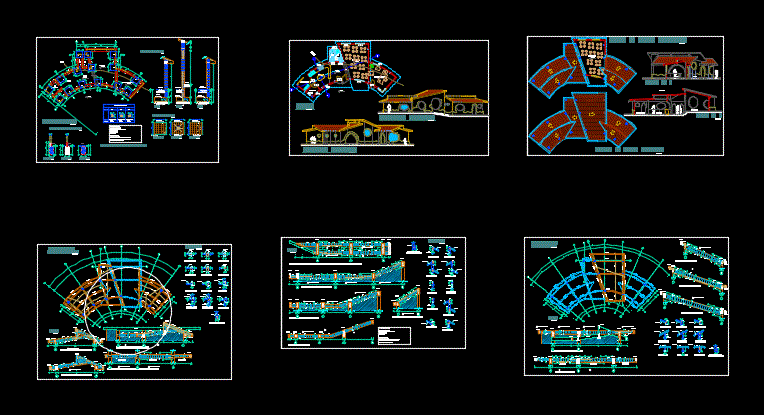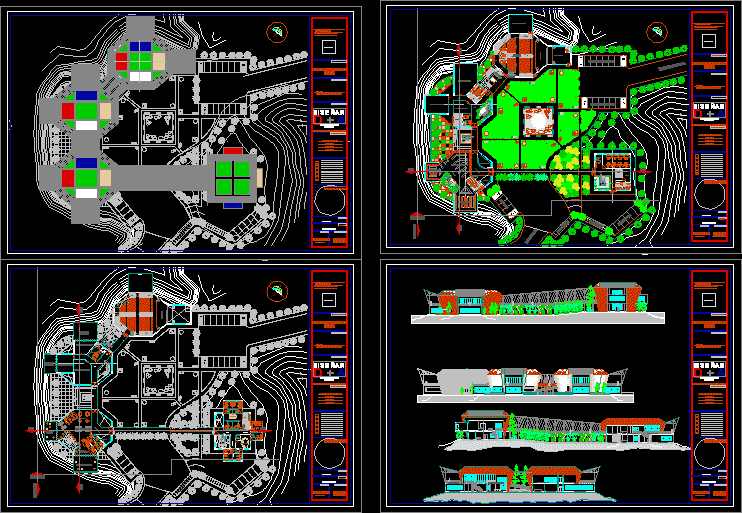Cultural Center DWG Section for AutoCAD

Remodelling Cultural Center – Include Section of buried square
Drawing labels, details, and other text information extracted from the CAD file (Translated from Spanish):
I close existing, official line of closure, l. closing official, ax-xx-xx, christian yutronic, sebastián baraona, associated architects :, cristián fernández eyzaguirre, address :, rev., dib., observations, date, issues :, architect :, cyc asesorias professionals ltda., v -xx, direction of architecture, regional direction opolitana, project:, center gabriela mistral center, plane :, region :, commune :, province :, date :, lamina :, arqto. eliseo huencho m., regional director, arqto. lorena radical e., chief u. design, project boss, scale, drawing, project, format, revision, metropolitan, santiago, arqto. cristián fernández e., sketch of location, insp. fiscal design, arqto. lorena parra c., cy-sb, architecture project :, alameda, villavicencio, lastarria, namur, stage i architecture project, revision :, architecture direction – rm, ministry of public works, arqto. patron montedónico, s.baraona – ch.yutronic, cutting, planter, existing sink, existing extraction equipment, existing extraction, existing climate equipment, existing rs-rh, existing extraction duct, intervention area limit, new pavement micorvibrada tile, existing ball, sink, stainless steel painted special plate, allen bolt fixing, metal fixing plate in slab, expansion bolt type hilti or eq. technical for fixation, metal structure attached to the wall, concrete channel slope according to staircase, concrete base for garden sculptures by ricardo yrarrazabal, n.p.t., n.o.g., n.t.n., metal structure attached to the wall, waterproofing according to e.t.a., bolt expansion type hilti or eq. technical for fixing, concrete wall according to calculation, variable, access by villavicencio, wall projection o.g., embrasure, trunk, concrete base according to calculation for sculptures by ricardo yrarrazabal, pile according to proy. of socalzado, sunken patio, gm cultural center, access control, vacuum, tower, plaza access theater, ticket office, security, jardineras h.a. ricardo yrarrázabal, oe-xx, court g second stage, project in second stage, second stage, staircase in, existing building, npt, projected radier level, railing-rail plant, detail exterior works and closures, indicated, lfa, for construction , sunken patio details
Raw text data extracted from CAD file:
| Language | Spanish |
| Drawing Type | Section |
| Category | Cultural Centers & Museums |
| Additional Screenshots |
 |
| File Type | dwg |
| Materials | Concrete, Steel, Other |
| Measurement Units | Metric |
| Footprint Area | |
| Building Features | Garden / Park, Deck / Patio |
| Tags | autocad, buried, center, CONVENTION CENTER, cultural, cultural center, DWG, include, museum, section, square |








