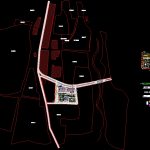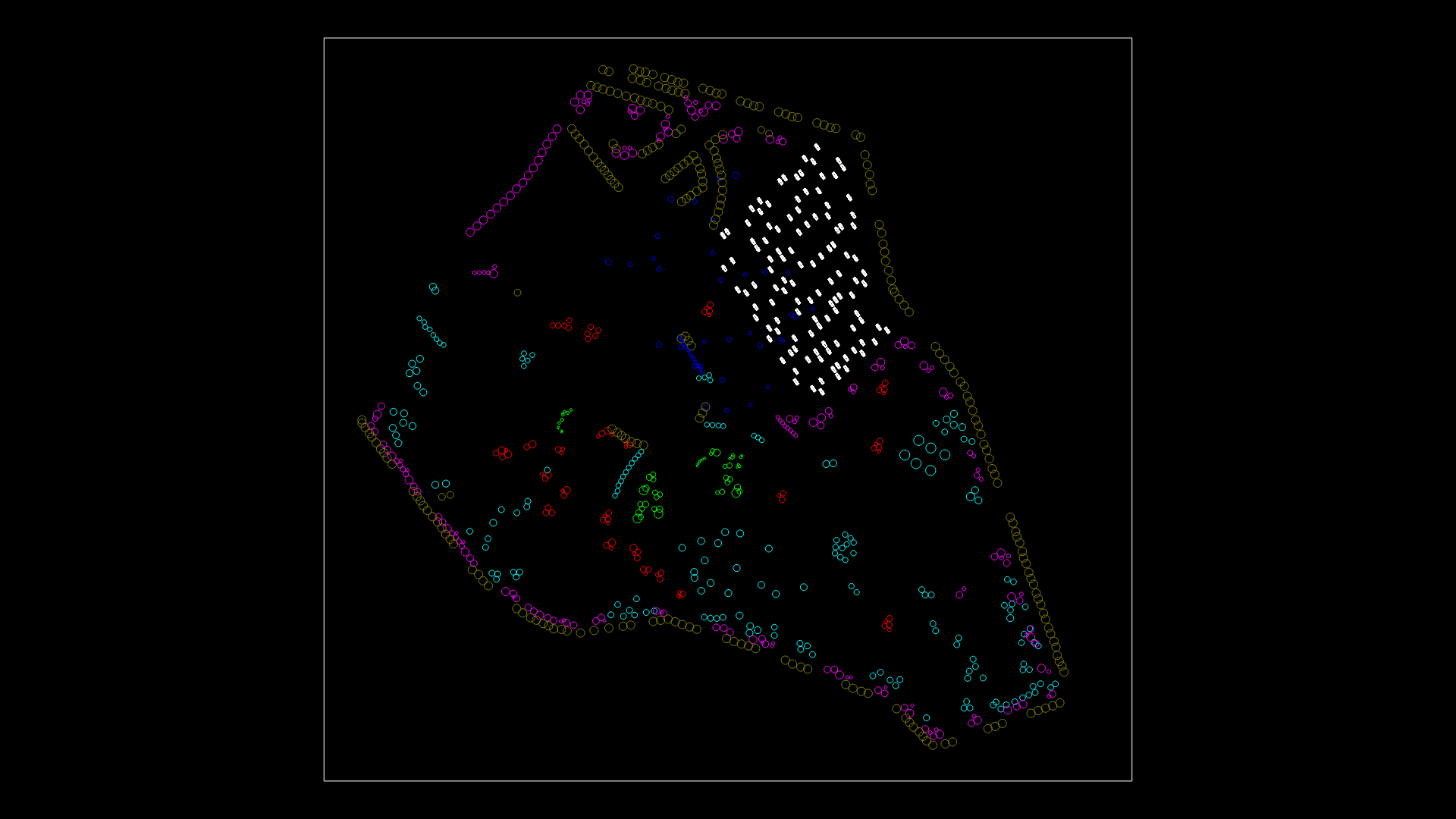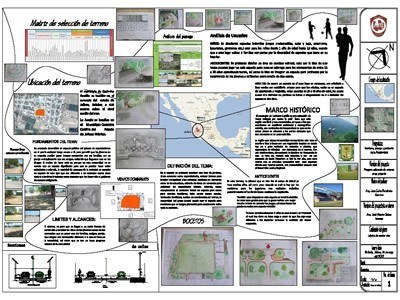Cultural Center DWG Section for AutoCAD

Cultural Center – Plants – Sections – Elevations
Drawing labels, details, and other text information extracted from the CAD file (Translated from Spanish):
catedra:, course:, scale:, student :, date :, project:, laminate:, ricardo albarracin mendoza daniel elias rodriguez flores alessandra trabucco garcia, materialization of projects, arq. albarracin kings standard, indicated, recreational, cultural and craft center, n. m, canal caplina, av. los angeles, kitchen, storage and fridge, service patio, entrance to the restaurant, men bathroom, ladies bathroom, sshh, tables area, entrance hall, children’s pool, adult pool, rest, pergola, multiple sports slab , west bleachers, east bleachers, showers, headquarters, entrance, waiting room, ladies bathroom, library, sum, deposit, foreign income, corridor, interior income, public parking, box vain, type, width, height, alfeizer, – – -, machine room, pool area, cafeteria, swimming pool area, passive recreation area, active recreational area, recreational area – commercial, restaurant area, training area, restaurant area, training area, courts, plot plan , elevations
Raw text data extracted from CAD file:
| Language | Spanish |
| Drawing Type | Section |
| Category | Parks & Landscaping |
| Additional Screenshots |
 |
| File Type | dwg |
| Materials | Other |
| Measurement Units | Metric |
| Footprint Area | |
| Building Features | Garden / Park, Pool, Deck / Patio, Parking |
| Tags | amphitheater, autocad, center, cultural, DWG, elevations, park, parque, plants, recreation center, section, sections |








