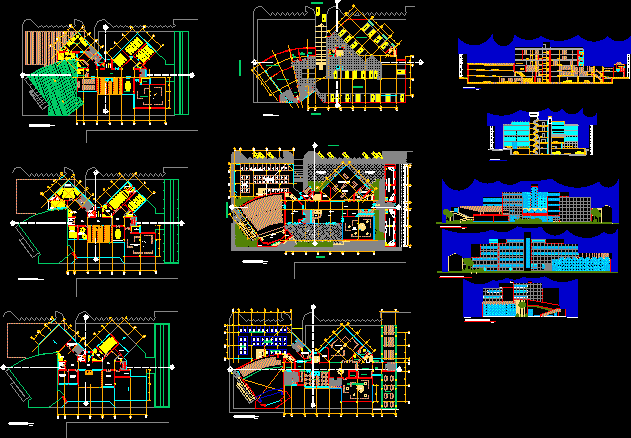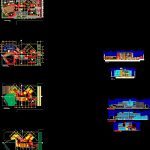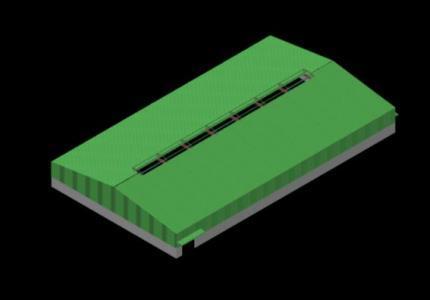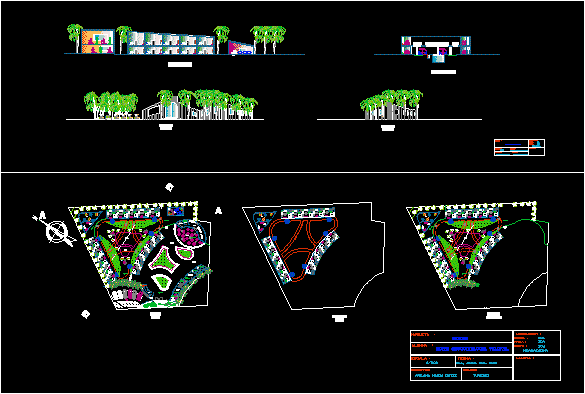Cultural Center DWG Section for AutoCAD

Cultural Center – Plants – Sections – Details
Drawing labels, details, and other text information extracted from the CAD file (Translated from Spanish):
npt, alfonso de rojas, deposit, cabin, prof. room, vest. d., hall, music workshop, secret. acad., address academ., vest. v, dep., dance workshop, computer workshop, s.h.v., s.h.d., cto limp., supplies, classroom, meeting room, showroom, third floor, ticket office, pto. serv., restaurant, bar, kitchen, cupboard, files, living room, reading, s.h. males, s.h. ladies, deposit, library, exhibitions, administ., secret., attention, books, administration, s a l a d e x p o s i c i o n, stand, burilados, stand fabrics and tapestries, stand silverware, booth fur, stand ceramic, imp. trash, second floor, passageway, exhibition hall, stage, playground, auditorium, foyer, inf., boleter., deposit, guardian, eventual, paintings, museum, s.h. d., administrator, secret., exhibition – photographs, exhibition – painting, escape, z. waiting, bolete., exhibition yard, outdoor, textile stand points, textile stand and looms, bordaduria, handicrafts stand, basur., first floor, j r. p i u r a, j r. i c a, j r. a n c a s h, rehearsal room, vest., general deposit, guard., s.h.v .., cto, maq., pumping, system, c. trash, parking, basement, sculpture, workshop, material, be prof., painting, theater, rr.pp., deposit, conferences, file, sh, computer workshop, workshop, crafts, stage, garbage, teachers room, fourth floor, administrator, general, be, computer and, files, accounting, fifth floor, address, treasury, tourism, of. of information, parking, access platform, auditorium, circulation, dep. of materials, ss.hh., court b-b ‘, court a-a’, elevated tank, street elevation ica, street elevation piura, elevation street ancash
Raw text data extracted from CAD file:
| Language | Spanish |
| Drawing Type | Section |
| Category | Cultural Centers & Museums |
| Additional Screenshots |
 |
| File Type | dwg |
| Materials | Other |
| Measurement Units | Metric |
| Footprint Area | |
| Building Features | Garden / Park, Deck / Patio, Parking |
| Tags | autocad, center, CONVENTION CENTER, cultural, cultural center, details, DWG, museum, plants, section, sections |








