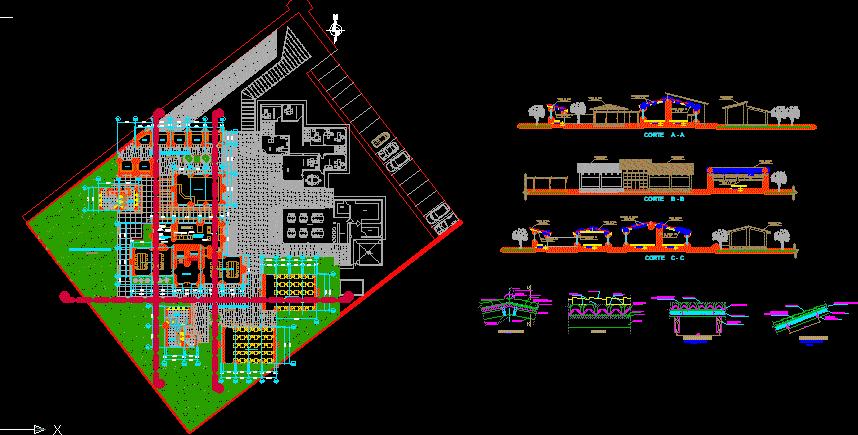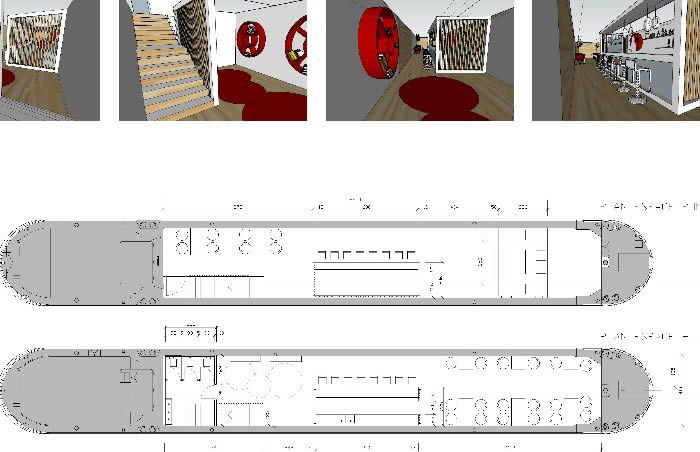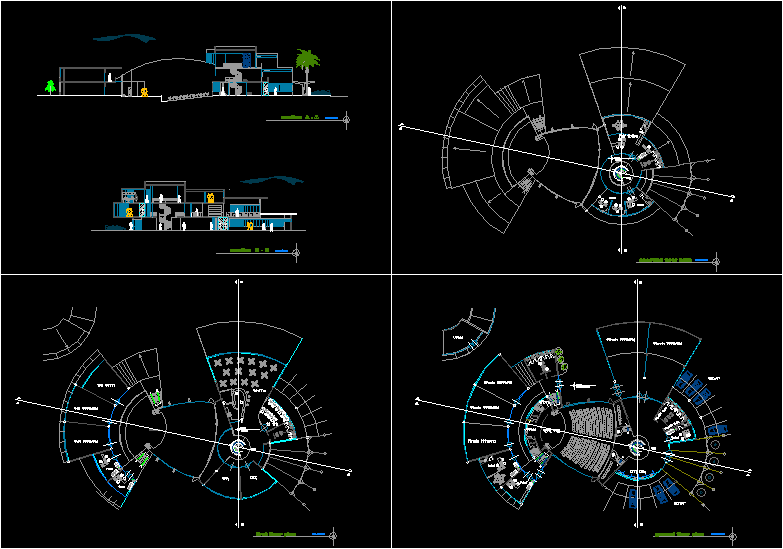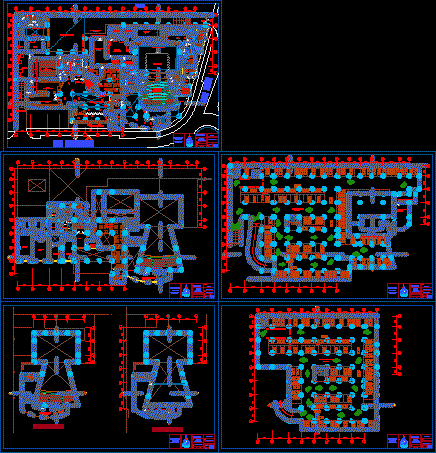Cultural Center DWG Section for AutoCAD

Plants -Sections – Details
Drawing labels, details, and other text information extracted from the CAD file (Translated from Spanish):
duc, altum, year, law, faculty of architecture and urbanism, national university of Piura, name of the project:, artisanal cultural center, student:, cold warrior oskar martin, chair :, arq. gilberto vasallo, owner :, a, location :, department :, piura, province :, district:, catacaos, locality :, scale :, date :, plane key :, plane :, sheet :, cuts, elevations and details, arch . nelly vicuña, mortar with waterproofing, ridge clay roof tile, typical detail, roof shaft, hand made tile roof, clay mortar, reed, master beam, clay tile, mortar with waterproofing, roof tile artisan, proyec. of roof, —–, office, topic, tourist agency, production area, secretary, meeting room, director, cont. and administ., ss.hh, kitchen, dining room, terrace, flagstone floor, patio, casting workshop, goldsmith shop, lobby, clerk, custody, ss. H H. men, ss. H H. women, furnace, manual wire drawing, work table, fire flame arm support, diamantator, pantograph, polisher, wire drawing machine, vulcanizer, wax injector, mold preparation, metal furnace, casting machine, suction machine, machines casting, goldsmith machines, stand, sh, bar, exhibition, ba ‘, bb’, educational area space, exhibition area space, fairground minicamp space, clay tiles, coverage section, mud trotting mortar, casting machines, goldsmith machinery, exhibition and sales, artisan tile roof, a – a cut, b – b cut, c – c cut, distribution plan – sector training production exhibition and sales
Raw text data extracted from CAD file:
| Language | Spanish |
| Drawing Type | Section |
| Category | Cultural Centers & Museums |
| Additional Screenshots |
 |
| File Type | dwg |
| Materials | Other |
| Measurement Units | Metric |
| Footprint Area | |
| Building Features | Deck / Patio |
| Tags | autocad, center, CONVENTION CENTER, cultural, cultural center, details, DWG, museum, plants, section, sections |








