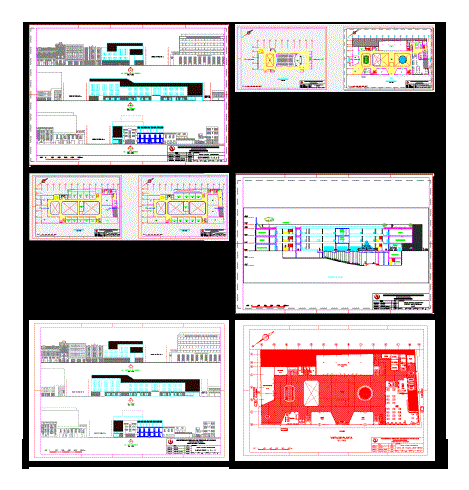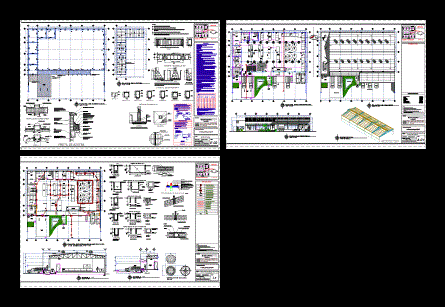Cultural Center DWG Section for AutoCAD
ADVERTISEMENT

ADVERTISEMENT
Plano prepared for Workshop 3 Architecture and Context. Exercise: Cultural Center Avenue between Colmena and Lampa in the Historic Center of Lima – Peru – plants – sections – views.
| Language | Other |
| Drawing Type | Section |
| Category | Cultural Centers & Museums |
| Additional Screenshots | |
| File Type | dwg |
| Materials | |
| Measurement Units | Metric |
| Footprint Area | |
| Building Features | |
| Tags | architecture, autocad, avenue, center, CONVENTION CENTER, cultural, cultural center, DWG, exercise, museum, plano, section, workshop |








