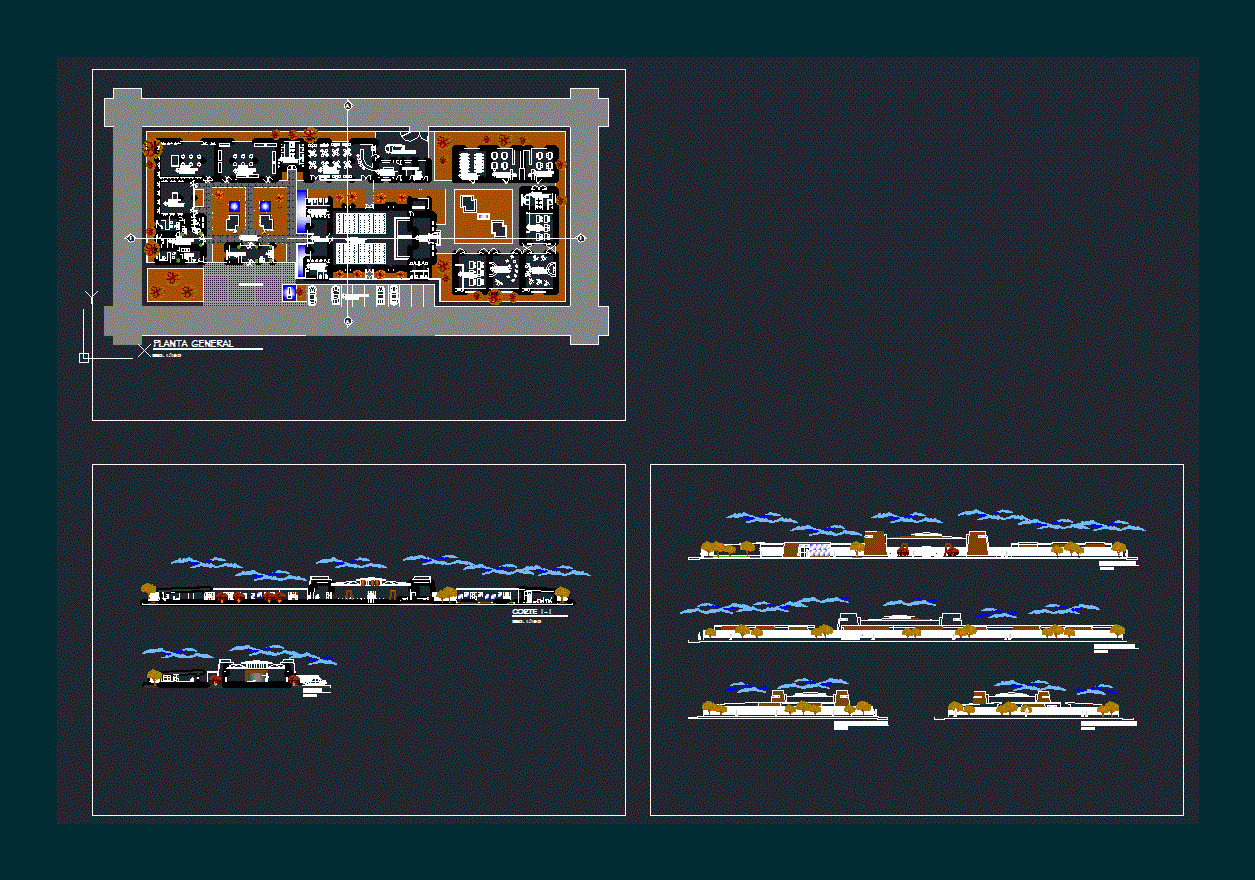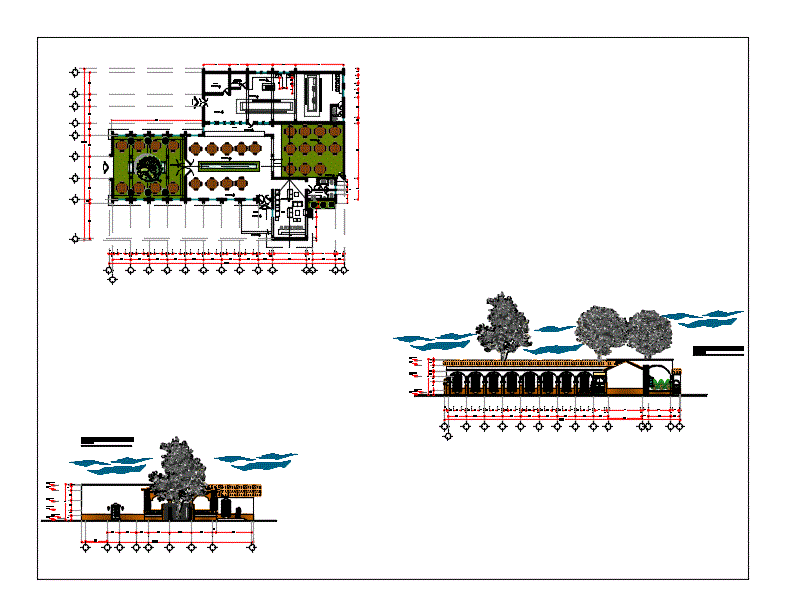Cultural Center DWG Section for AutoCAD
ADVERTISEMENT

ADVERTISEMENT
Cultural center; exhibition areas; Educational workshops; SUM – plants – sections – views
Drawing labels, details, and other text information extracted from the CAD file (Translated from Galician):
hall, mastery, service yard, stage, deposit, general floor, information, topic, entrance hall, reception hall, secretariat, ss.hh, hall, s. u. m., trasescenario, workshop, coffee pot, cut a-a, frontal elevation, rear elevation, right lateral elevation, left lateral elevation
Raw text data extracted from CAD file:
| Language | Other |
| Drawing Type | Section |
| Category | Cultural Centers & Museums |
| Additional Screenshots | |
| File Type | dwg |
| Materials | Other |
| Measurement Units | Metric |
| Footprint Area | |
| Building Features | Deck / Patio |
| Tags | areas, autocad, center, CONVENTION CENTER, cultural, cultural center, DWG, educational, Exhibition, exhibitions, museum, plants, section, sections, sum, views, workshops |








