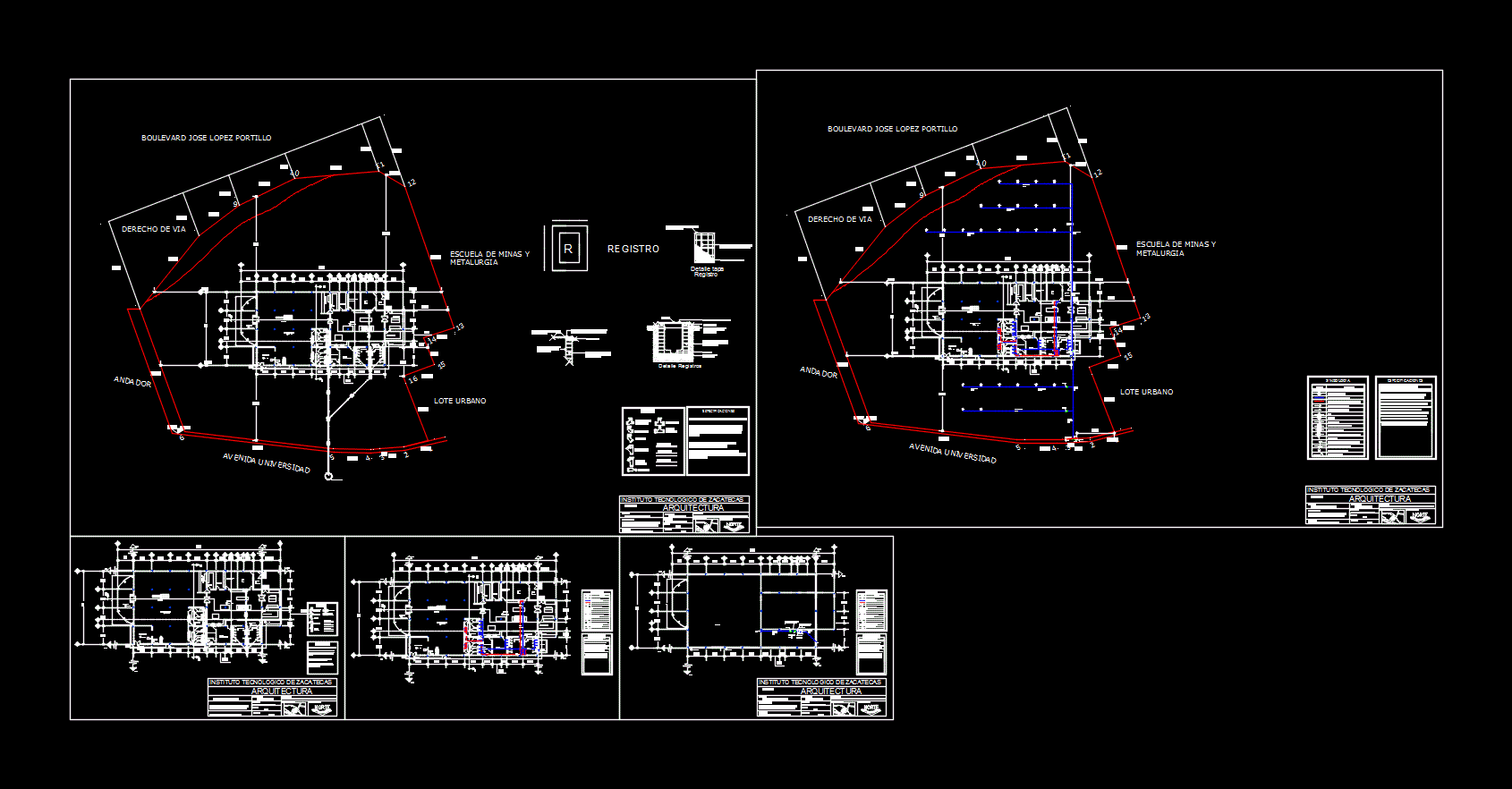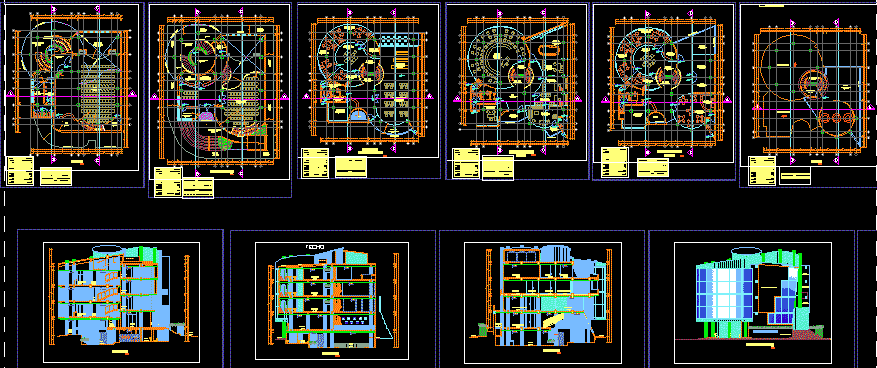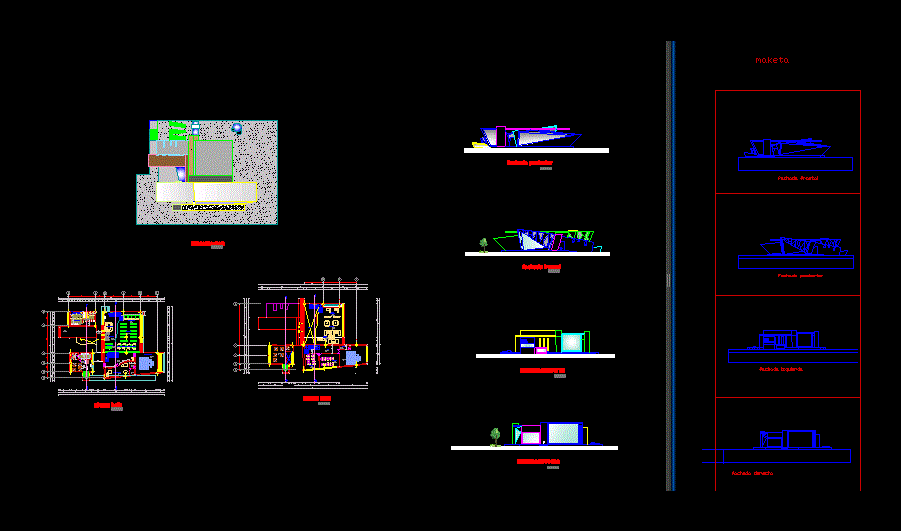Cultural Center DWG Section for AutoCAD
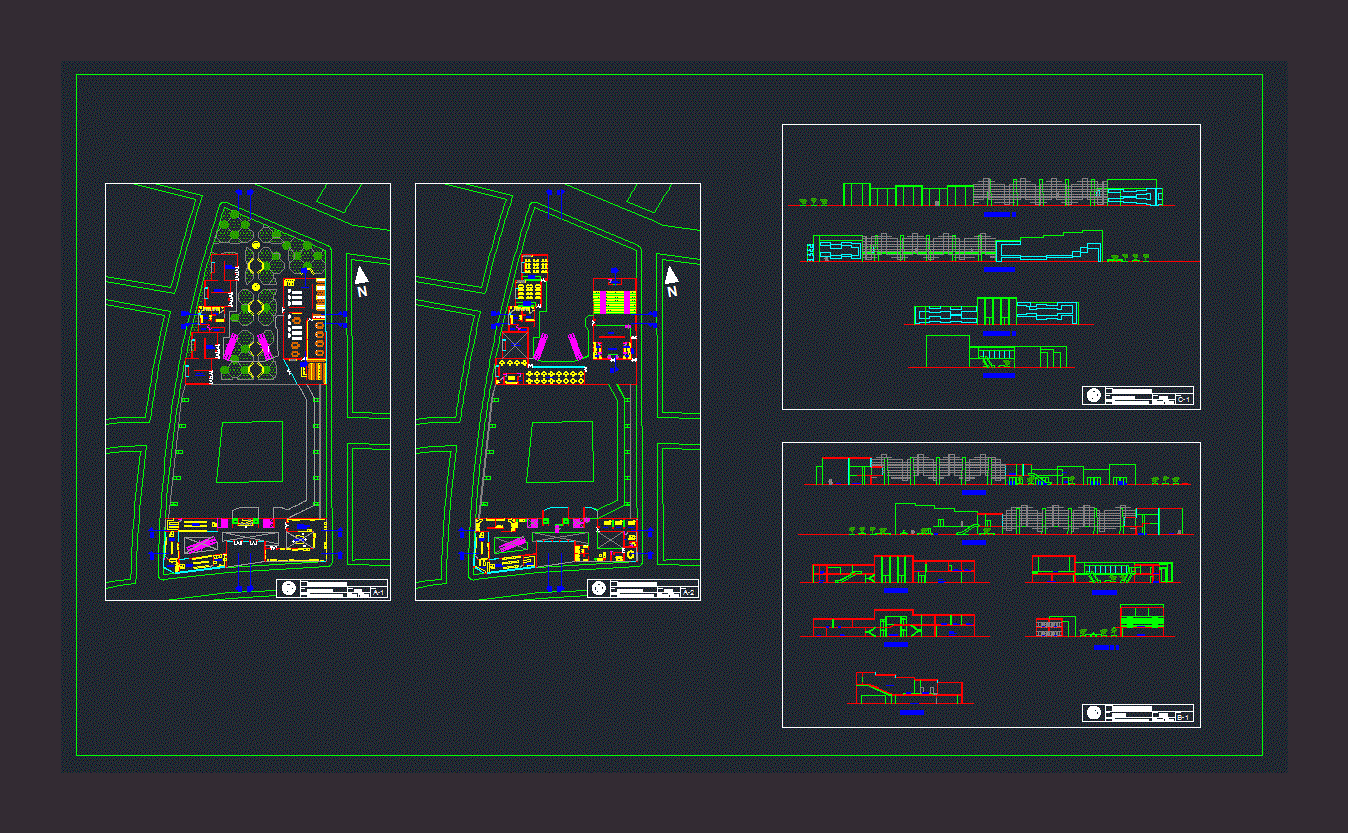
Cultural center located around a huaca in Cercado de Lima – Lima – Peru. Plants – Sections – Facades
Drawing labels, details, and other text information extracted from the CAD file (Translated from Spanish):
box, warehouse, warehouse, rooms, exhibition, store, ss.hh., library, secretary, address, and reports, office, registration, management culture, cafeteria, kitchen, rehearsal room, dressing rooms, bathrooms, room control, stage, room, atrium, reception, living room, plaza, art gallery, workshops, souvenirs, bathrooms, room, projection, interpretation, reports, elevator, offices, court – a, court – b, court – c, of the huaca, ceramics, painting, jewelry, drawing, sculptures, mock-up, cellar, cleaning, court-d, room, meeting, auditorium, project :, plan :, designer :, date :, drawing :, scale :, lamina: cultural center, alonso fernandez narrea, ajfn, elevations, cuts, projections, court – e, workshop, sculpture and, ceramics, drawing and, escape, exit
Raw text data extracted from CAD file:
| Language | Spanish |
| Drawing Type | Section |
| Category | Cultural Centers & Museums |
| Additional Screenshots |
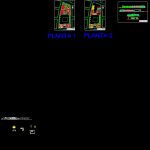 |
| File Type | dwg |
| Materials | Other |
| Measurement Units | Metric |
| Footprint Area | |
| Building Features | Elevator |
| Tags | autocad, center, cercado, CONVENTION CENTER, cultural, cultural center, de, DWG, lima, located, museum, PERU, plants, section |



