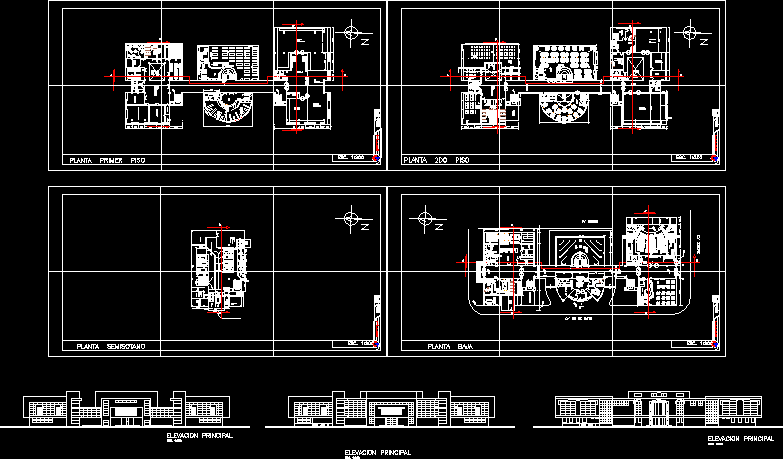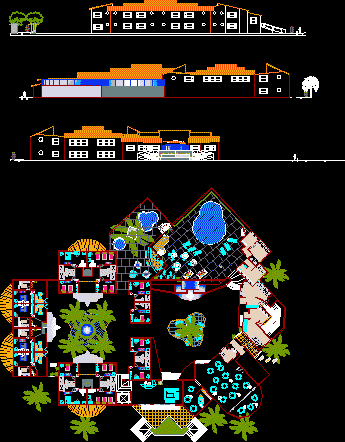Cultural Center DWG Section for AutoCAD
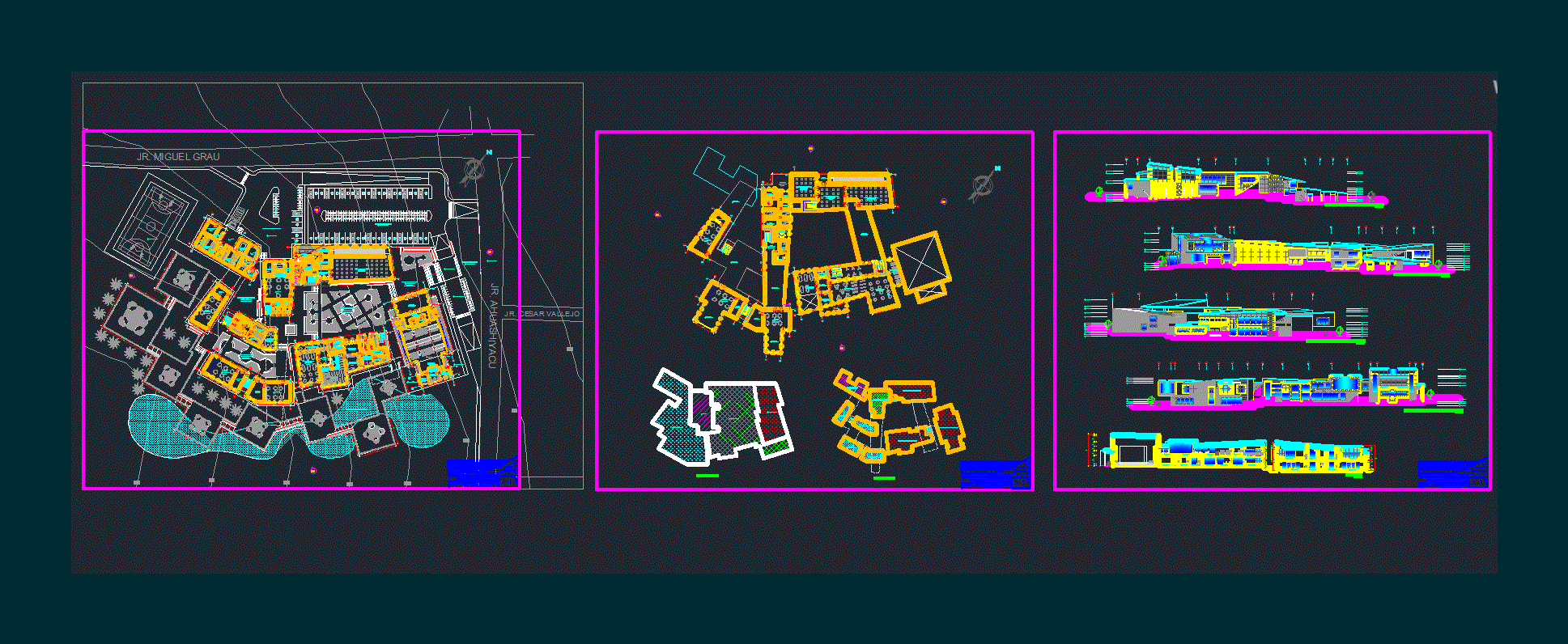
Tarapoto Cultural Center. Planimetria – Plant-sections
Drawing labels, details, and other text information extracted from the CAD file (Translated from Spanish):
npt, ntt, court aa, stage, hall, admission of books, book workshop, book deposit, reading room, children’s room, virtual room, children’s room, newspaper library, sshh, circulation, warehouse, workshop, national university of san Martin, cultural center, cuts and elevations, plane :, project :, chair :, est. arq.:, date., est. code, scale:, workshop, design, arch. juan carlos duharte peredo, richard jonathan condorena earthenware, floor porcelain, acerb, general reading room, reading room, foreign income, study room, hall, loan, attention, entrance hall, workshop, admission, office, hall service , warehouse, v, dressing room, topico, ladies dressing room, men’s dressing room, garbage tank, container washing, power house, sshh males, male showers, sshh ladies, souvenir shop, cold foods, food. hot, main patio, patio workshops, passive recreation, yard maneuvers, parking, recreation area, terrace, c.proyeccion, c. translator, exit, emergency, store, souvenirs, binding, new books, general, —, classification, restoration, cabinet, temporary, exhibition hall, foyer, locker, stage, dressing, living, ladies, gentlemen, teachers, room, permanent, newspaper library, video library, children’s area, copies, virtual classroom, bridge, secretary, management, platforms, zoning, meetings, public, accounting, administration, system, logistics, security, relations, z. workshop, z. socio cultural, z. services, complementary, general
Raw text data extracted from CAD file:
| Language | Spanish |
| Drawing Type | Section |
| Category | Cultural Centers & Museums |
| Additional Screenshots |
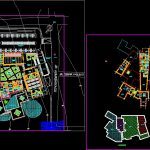 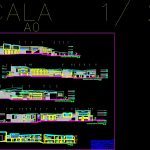 |
| File Type | dwg |
| Materials | Other |
| Measurement Units | Metric |
| Footprint Area | |
| Building Features | Garden / Park, Deck / Patio, Parking |
| Tags | autocad, center, CONVENTION CENTER, cultural, cultural center, DWG, museum, planimetria, section, tarapoto |




