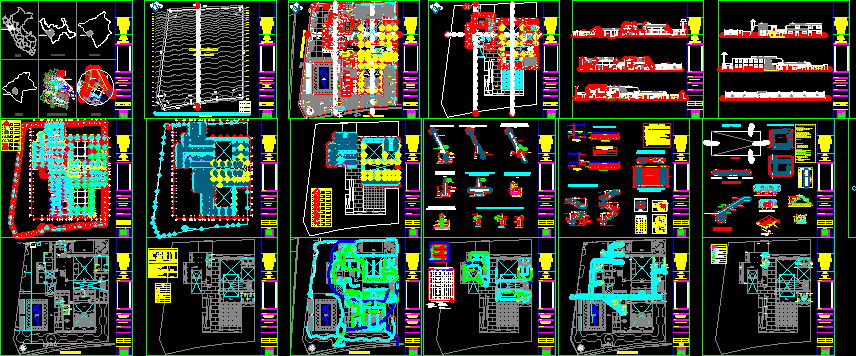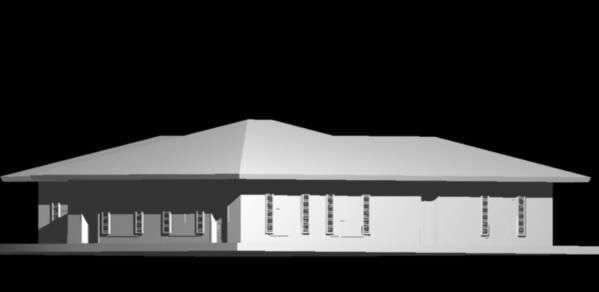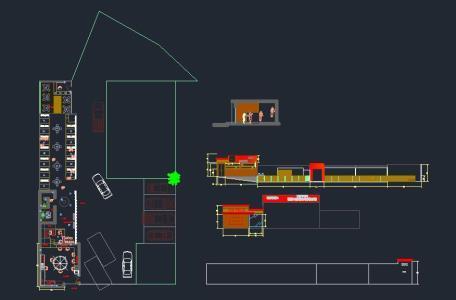Cultural Center For Moche – Trujillo DWG Full Project for AutoCAD

PROJECT COMPLETE – ARCHITECTURE – STRUCTURES – ELECTRICAL – HEALTH. EVACUATION SIGNAGE AND DETAILS.
Drawing labels, details, and other text information extracted from the CAD file (Translated from Spanish):
cooking, industrial kitchen, made-to-order, school, u n i v e r s i d a, c e s a r v a l l e, income, n. m., edif. existe., existing foundation, concrete shoring, foundation h. ex., court cut aa, board, existing brick wall, building to be built, typical, cut bb court, side facing, neighboring foundation, existing wall, b side siding, mounting detail, pvc, coating, column d , plate or beam, in columns and beams, detail of bending of stirrups, specified, brick wall kk, seated rope, beam contricada, sobrecimiento, column, wall, tarrajeado, moche, avenue la marina, santa clara, av. the marina, the paradise, a, urban lotizacion, housing, farm, kong, channel the dead, the altar, san, pedro, northern pan-american highway, ca. sepulveda, psje. Salaverry, owned by, ca. elias aguirre, s.p.c. water and sewage services, third parties, property of third parties, ca. victor raul has the tower, rest. Mochica, garage, future street, passage, street a, ca. salaverry, certified mededidas and lot number, psje. sepulveda, pasje, jr. cesar vallejo, jr. jorge chavez, jr. the jasmine, ca. carlos de los heros, psje.c, ipss, psje a, passage d, psje b, park, public, recreation, trade, third party land, topico, ss.hh., women, locker room, men, room, sewing, cto. of, cleaning, showers, lockers, bar, mirror, space for musicians, space for instructor, speakers, parquet floor, dance room, foundation beam, coating, brick filling kk, npt, dimensions indicated in foundation plant, øs indicated, in plant, variable, indicated dimensions, in foundation plant, inclined wall detail, banked beam, tambourine brick filling., typical anchor detail, see indicated measures, typical column, anchorage detail, typical anchor detail of, isolated column and shoe, typical anchor detail, excentric column, foundation, foundations in case, passing through laterals, passing through the middle, passing through doors, water level, xx cut, rifled iron cover , length chart of, l cm, cement-concrete, slab, longitudinal bars, detail of bending in, cut and – and, cut x – x, plant, suitable area, for overlaps, steel joints, typical detail of lightened, typical detail of pipe, d e pvc in lightened, brick, clay, pvc, isometric detail of lightened, brick, cover, inspection, sound equipment, column, support, main beam, secondary beam, front elevation, garbage can anchorage in foundation , anchoring of lamppost on foundation, lamppost elevation, trash can, lift, dump, wood – concrete, detail b of anchoring, lateral elevation, bolt of iron, detail of lateral support in bench, see detail b, finish: granite color by define, wood screw, lacquered natural color, lacquered wood natural color, type, steel, stirrups, element, detail of beams, detail of columns, cto., sheet n:, drawing :, scale :, date :, designer :, flat :, specialty :, architecture, elevation of the main entrance, cuts, elevations, court a – a, auditorium, waiting room, stage, proscenium, circulation, garden, court b – b, control, dining room, changing rooms, hall, parking , court c – c, address, room of instr uctores, file, nutrition, exercise room, service yard, foundation beam, structures, foundations, columns, ramp, foundations, permanent, typical costumes, moche, exhibition, dance hall, spectators room, ss .hh, ladies, dressing rooms, lighting, and audio, store, esplanade, kitchen, patio, service, mantto, storing, garbage, general, bar, meetings, instructors, nutritionist, files, secretary, pantry, room, facilities, water network, costumes, dancers, instruments, musical, video library, recording, audio room, sanitary, comes service, public, water, gate valve, water meter, cold water pipe, sanitary tee, legend, universal union, irrigation faucet, water comes from t. e., t water arrives. e., environment or population, water supply table according to r.n.c., total allocation, calculation of cap. cistern and elevated tank, capacity: m, cistern, elevated tank, of the total endowment, partial endowment, ll andbd, electric, legend, kwh, symbol, low single-phase outlet, wall-mounted bracket, general distribution board, pass box , switching interuptor, light center – roof, —–, gray metal monofasico mech box, description, location, tdg, arrives, uploads, connection calculation, three phase, total md, level, concept, area, tech. , load, unit., instl., factr., demand, max., total, area of trancición, maximum demand box, per feeder, unipolar driver, recording room, ss.hh. locker rooms, block, – a -, peaceable, catwalk, dance hall, ss.hh. showers, quar
Raw text data extracted from CAD file:
| Language | Spanish |
| Drawing Type | Full Project |
| Category | Cultural Centers & Museums |
| Additional Screenshots |
 |
| File Type | dwg |
| Materials | Concrete, Steel, Wood, Other |
| Measurement Units | Metric |
| Footprint Area | |
| Building Features | Garden / Park, Deck / Patio, Garage, Parking |
| Tags | architecture, autocad, center, complete, CONVENTION CENTER, cultural, cultural center, culture, details, DWG, electrical, etc, evacuation, full, health, museum, Project, recreation, recreational, Restaurant, Signage, structures, trujillo |








