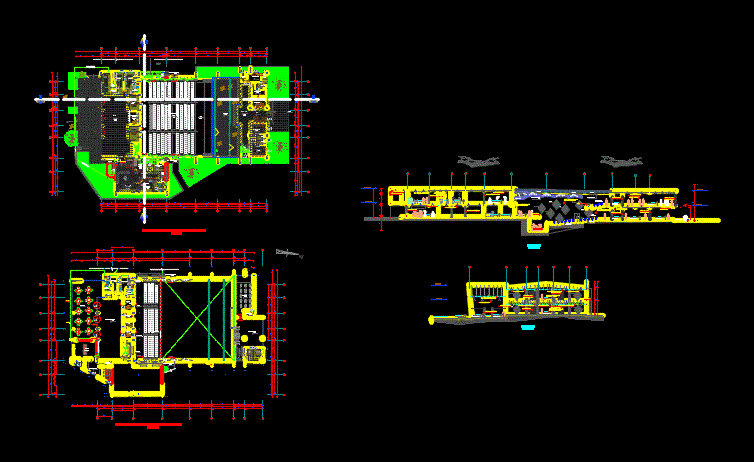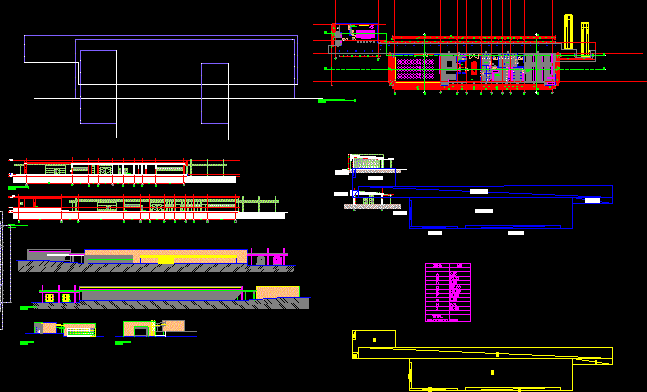Choose Your Desired Option(s)
×ADVERTISEMENT

ADVERTISEMENT
CULTURAL CENTER – TARAPOTO. It HAS WITH FLOOR PLAN; CORTES; LIFTS AND SUPPLEMENTARY
| Language | Other |
| Drawing Type | Block |
| Category | Cultural Centers & Museums |
| Additional Screenshots | |
| File Type | dwg |
| Materials | |
| Measurement Units | Metric |
| Footprint Area | |
| Building Features | |
| Tags | autocad, block, center, CONVENTION CENTER, cortes, cultural, cultural center, DWG, floor, lifts, museum, PERU, plan, tarapoto |
ADVERTISEMENT
Download Details
$3.87
Release Information
-
Price:
$3.87
-
Categories:
-
Released:
April 9, 2018
Related Products
Multifunctional building
$3.00
Same Contributor
Featured Products
LIEBHERR LR 1300 DWG
$50.00








