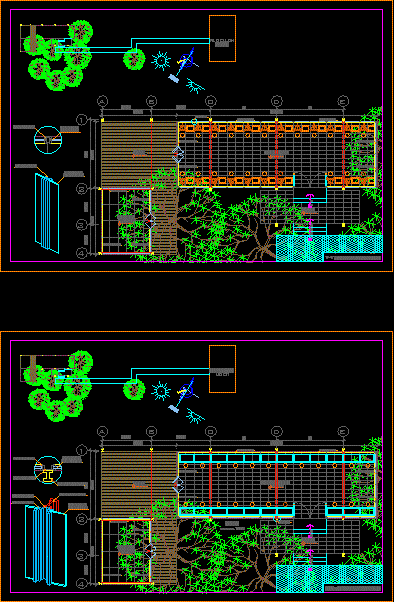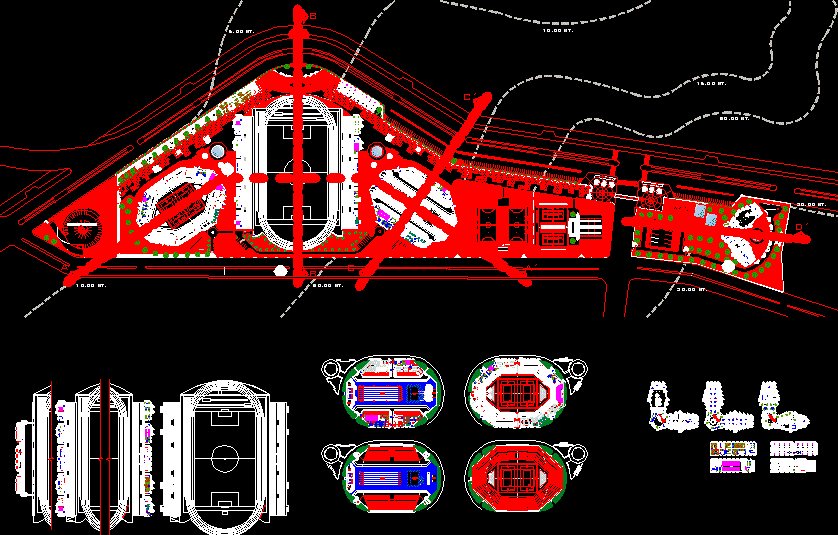Cultural Center In Turkey DWG Section for AutoCAD
ADVERTISEMENT

ADVERTISEMENT
plants – sections – facades
Drawing labels, details, and other text information extracted from the CAD file (Translated from Turkish):
cargo elevator, buffet, cloakroom, car park, sofite tower, main hall hall, entrance, light and effect room, banner, private room, make-up room, experimental theater, gallery room, terrace, executive room, experimental theater backstage, press room, public relations, security center, attendance room, side stage, audience wc, technical room, wc and municipality, theater, theater, theater, theater, theater, theater, theater, theater, theater, theater, theater, theater, theater, theater, reading room, rehearsal room, balcony, iron-tailor, stage chief, technician’s room, wardrobe, gise, security, light store, parking entrance, south-west front, north-east front, north-west front, south-east front
Raw text data extracted from CAD file:
| Language | Other |
| Drawing Type | Section |
| Category | Cultural Centers & Museums |
| Additional Screenshots |
 |
| File Type | dwg |
| Materials | Other |
| Measurement Units | Metric |
| Footprint Area | |
| Building Features | Garden / Park, Elevator, Parking |
| Tags | autocad, center, CONVENTION CENTER, cultural, cultural center, DWG, facades, museum, plants, section, sections, turkey |








