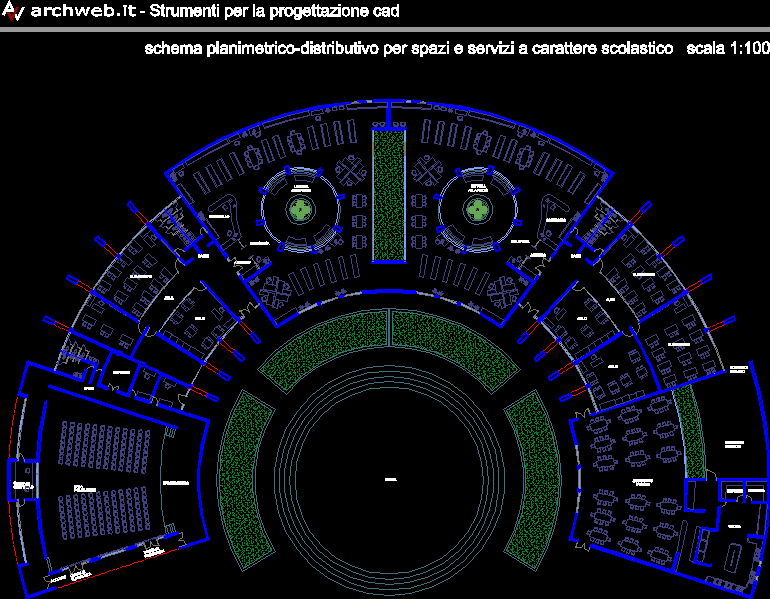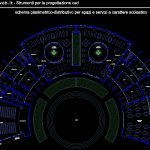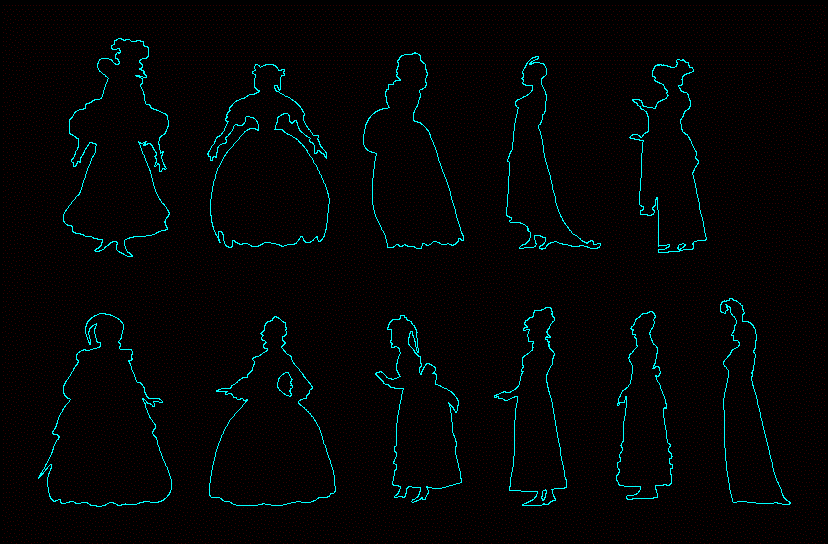Cultural Centres DWG Full Project for AutoCAD
ADVERTISEMENT

ADVERTISEMENT
Schemes / projects for schools, cultural centers, educational service centers instiitutional cultural building, music schools, cultural
Drawing labels, details, and other text information extracted from the CAD file (Translated from Italian):
bathrooms, library, control, access, elementary, classrooms, nursery, auditorium, service, reading, outdoors, pantry, backyard, storage, kitchen, stage, control room, multipurpose room, emergency exit, – cad design tools, archweb.it, rapport transfert :, dessin :, fichiers :, dessin racine :, mappage des polices d’autocad références :, acad.fmp, les fichiers suivants n’ont pas été transmis :, les fichiers suivants n’ont pu être localisés :, remarques concerning the distribution:
Raw text data extracted from CAD file:
| Language | Other |
| Drawing Type | Full Project |
| Category | Schools |
| Additional Screenshots |
 |
| File Type | dwg |
| Materials | Other |
| Measurement Units | Metric |
| Footprint Area | |
| Building Features | |
| Tags | autocad, centers, College, cultural, DWG, educational, full, library, Project, projects, schemes, school, schools, service, university |








