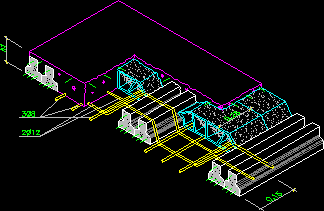Cultural And Commercial Public Square DWG Plan for AutoCAD

Plans copnstructivos; foundation, mezzanine and construction details.
Drawing labels, details, and other text information extracted from the CAD file (Translated from Spanish):
north, esc, pause, scroll, print, lock, screen, mexico-pyramids, calz. of the Augustinians, covento de acolman, terrain, vicente villada, mi, por, raza, —-, project nextel, acot.:mts., shot, aneles in the same p, year, union of p, aneles in escu , adra, cross ales, detail, lobby, waiting room, general services, tourist information, reception, luggage transport area, distribution lobby, maintenance room, supply warehouse, water mirror, waiting room, security , laundry, ironing area, toilets and changing rooms employees, access, source, administrator, accounting, telephone area, cto. toilet, bar, cellar, cctv, file, pipeline, aisle, warehouse and clothing, supervisor office, laundry area, drying area, control, dirty laundry, equipment vs fire, sanitary women, sanitary men, double rooms , simple rooms, garden patio, secretaries area, dining room for employees, lockers area, dry cleaning, clothes deposit to be repaired, laundry material rack, ironing rack, empty room, maneuvering yard, electrical substation, laundry room garbage, hydropneumatic and cistern, location :, date :, mts., boundary :, scale :, street of the augustinos and calle convento, col. los pinos, acolman de nezahualcoyolt ,, location sketch :, orientation :, table of areas, key :, public, commercial, square, state of mexico., total area of land:, surface of::, total area of area free:, national university, autonomous of mexico, faculty of architecture, project :, orozco garcía jesus alberto, designer :, advisors :, arq. Javier Ortiz Pérez, Arch. carlos herrera navarrete, arq. moises santiago garcía, arq. Miguel Alejandro Reynosa Seba, M, at arq. hector garcia olvera, cultural and, dra. light maria beristain díaz, floor mezzanine, plane :, ladder, area, secretaries, toilet, men, women, equipment, fire, cto. of, cleanliness, area of, telephones, lockers, room, wait, lobby, distribution, transport, luggage, information, tourism, room, wait, foundation plant, structural foundation, castle anchor, on the slab , rods of the castle above the grill, grill, shoe, shoes, anchor construction board, plant roof set, slab mezzanine, stair details, castles, castle type, room type, prefabricated concrete joist, joists, slab cutting, ladder ramp, chain projection, rooms, interior garden patio, exterior garden, wall, shoring, falsework, joist, wooden polin, prefabricated slab type, retaining wall, castles and columns, column type, single rooms , zc, lightened and flat beams, ground, masonry, over load:, masonry unit: all units of wall masonry, or silico calcareo, shall classify as a minimum, in this plane, may n be of concrete, clay, of the volume, if it has these alveoli, with the type iv of the corresponding norm itintec, mortar, corresponding floors, for the choice of the type of cement to be used in the foundation, the study of will be manufactured with the minimum dimensions indicated, foundations run :, concrete cyclopean, sobrecimientos :, general specifications, walls, columns and beams, coatings, reinforced concrete, sub-shoe:, will not be allowed, the support column., beam on each side of, of light of the slab or, overlaps and joints, slabs and beams, splices of the reinforcement, columns, beams, slabs, in columns, reinforcement in one, central third., the connections l, will be located in the same section., will not be spliced, stirrups, rmin., support element, general scheme, base profile, pine wood, screw pm, fixation according to, gypsum board brand rock board, in boot, detail bottom, section detail aa ‘ , structural post, gypsum board, metal channel , mark table rock, details tablaroca, recessed luminaire in ceiling, durock ceiling and luminaire, the foundations., of clear of the slab or, considering zone of low efforts, the joints outside the confinement area., parts trying to do , splicing in different, overlapping joints, for slabs, for columns, typical detail for the project, level, selected and compacted earth, dining room, beam, intermediate beam, specification notes, iron gargoyle made with plate, enamel paint brand sherwin., enamel paint brand, sherwin williams blue color., screw, expansive taquete, reinforced concrete trabe, reinforced concrete slab, apparent finish., side view gargola, the gargola as an old element inside the, construction, follow being used in our days by, its function of pluvial drainage of roofs in a simple and functional way, the gargoyles can be made of clay, tube, sheet, stone, concrete, or iron profiles. ipo, angles or channel., an aspect im
Raw text data extracted from CAD file:
| Language | Spanish |
| Drawing Type | Plan |
| Category | Construction Details & Systems |
| Additional Screenshots |
 |
| File Type | dwg |
| Materials | Concrete, Masonry, Wood, Other |
| Measurement Units | Metric |
| Footprint Area | |
| Building Features | Garden / Park, Deck / Patio |
| Tags | adobe, autocad, bausystem, beam, commercial, construction, construction system, covintec, cultural, details, DWG, earth lightened, erde beleuchtet, FOUNDATION, Hotel, losacero, mezzanine, plan, plans, plywood, PUBLIC, sperrholz, square, stahlrahmen, steel framing, système de construction, terre s, vault |








