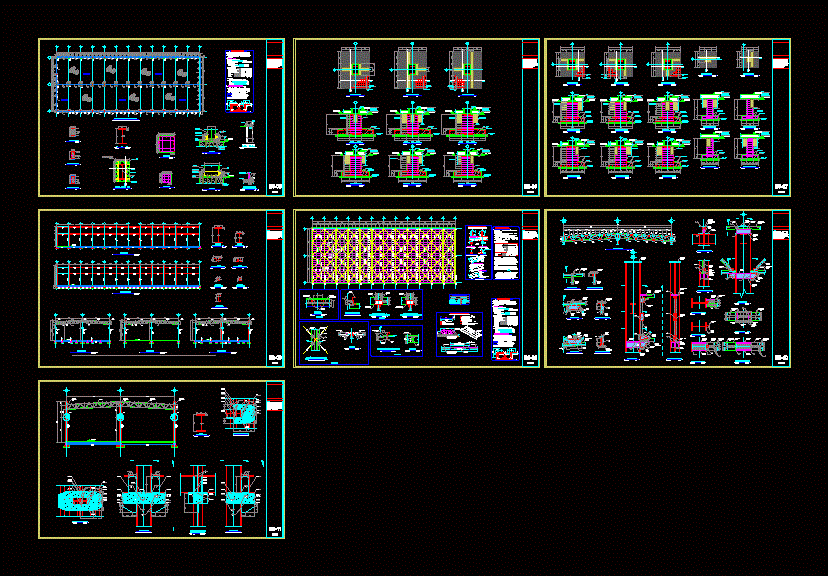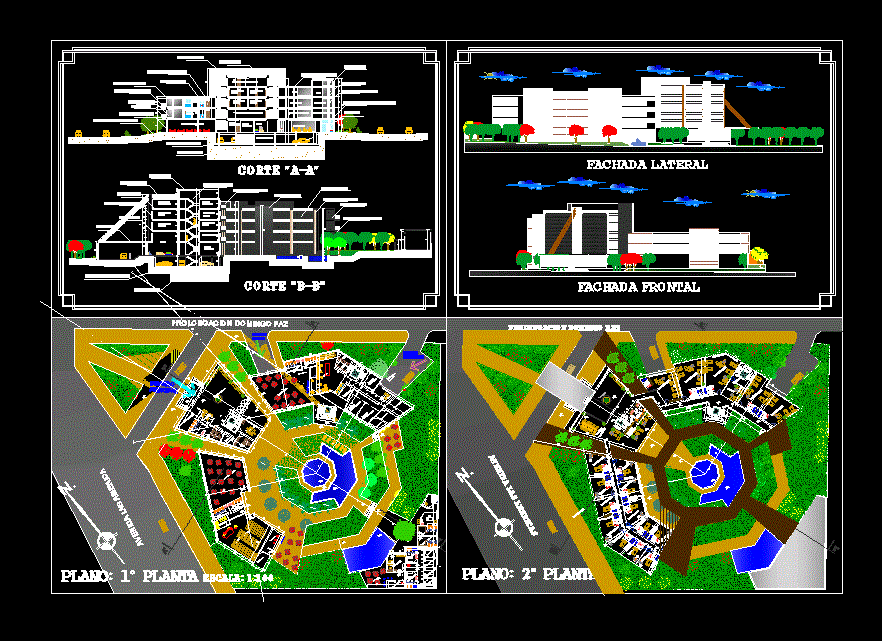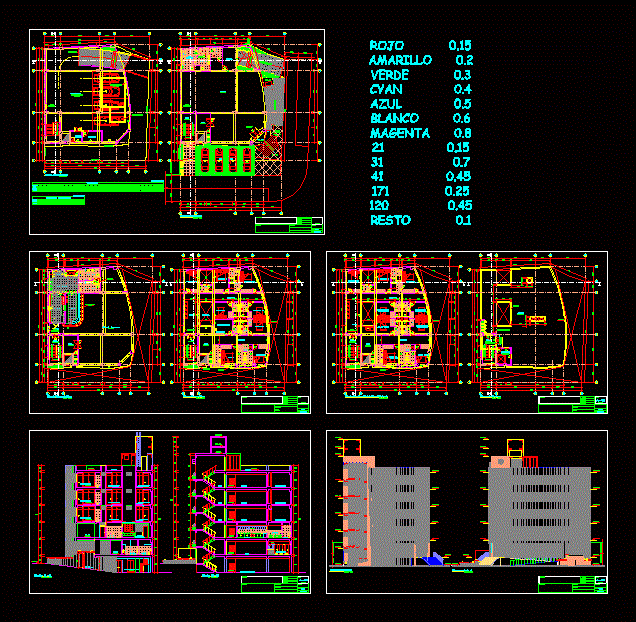Cultural And Convention Center DWG Section for AutoCAD
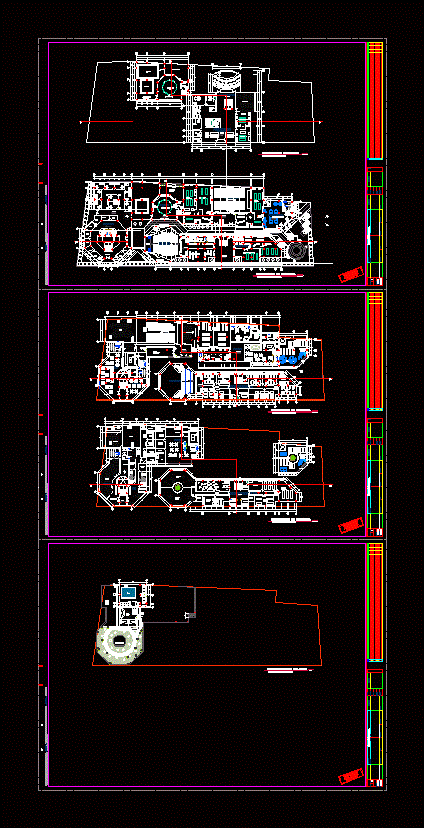
Detailed drawings of architecture (three levels); with cross section of the audience; and elevations around the Mall; It located in the city of Antofagasta in Chile
Drawing labels, details, and other text information extracted from the CAD file (Translated from Spanish):
t-fal, modifications, revision, date, revision, official, letter, project, apt for revision, and corrections, unit cad:, address :, project :, north, flat code :, estapa :, date :, architect :, owner :, content :, scale, signatures :, requested :, projected :, drew :, revised :, approved :, format :, cultural center, rev :, material :, waiting room, ceramic floor, hall, meeting room , address, administration, accounting, file, ss. H H. public, anthropology workshop, archeology workshop, office, reception and waiting room, kitchen, pantry, storage, fridge, hall, video library, photo library and planner, sculpture garden, mezzanine, teachers room, internal control, classroom theory, gym, ss. hh., reception, changing rooms, aerobics, swimming pool, rest, massage chamber, newspaper library, internet room, terrace, proyec. vacuum, service patio, tables area, whirlpool, board room, electric control room, generator set, warehouse, sh., control, material store, painting workshop, dance workshop, theater workshop, workshop textileria, craft workshop, sculpture workshop, ceramic workshop, music workshop, individual workshop, space for modeling, locker room for model, ss. H H. ladies, ss. H H. men, bar, jacuzzi, living room, sales window, box, topico, game room, vacuum projection, secretary, visual room, entrance hall, cistern, pump room, s. h., pump room, machine room, projection room, anthropology room, auxiliary room, archeology room, shop, research area, dry exhibition area, exhibition hall, multipurpose room, main reading room, stage, rehearsal room, dressing rooms, sculptures – ceramics, paintings, thematic exhibition, histological sketch, attention, distribution of basement, tacna cultural center
Raw text data extracted from CAD file:
| Language | Spanish |
| Drawing Type | Section |
| Category | Cultural Centers & Museums |
| Additional Screenshots |
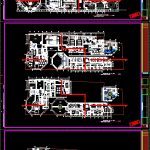 |
| File Type | dwg |
| Materials | Other |
| Measurement Units | Metric |
| Footprint Area | |
| Building Features | Garden / Park, Pool, Deck / Patio |
| Tags | architecture, audience, autocad, center, convention, CONVENTION CENTER, cross, cultural, cultural center, detailed, drawings, DWG, elevations, levels, located, mall, museum, section |



