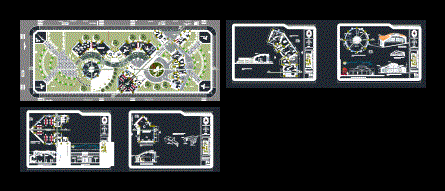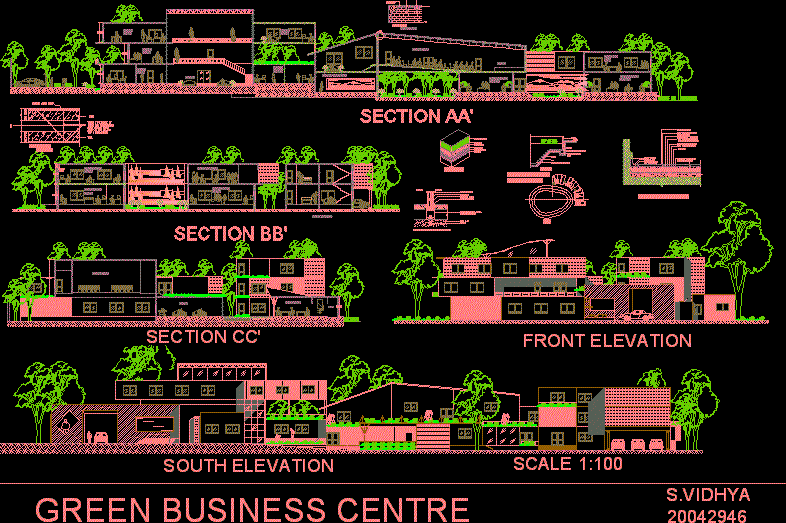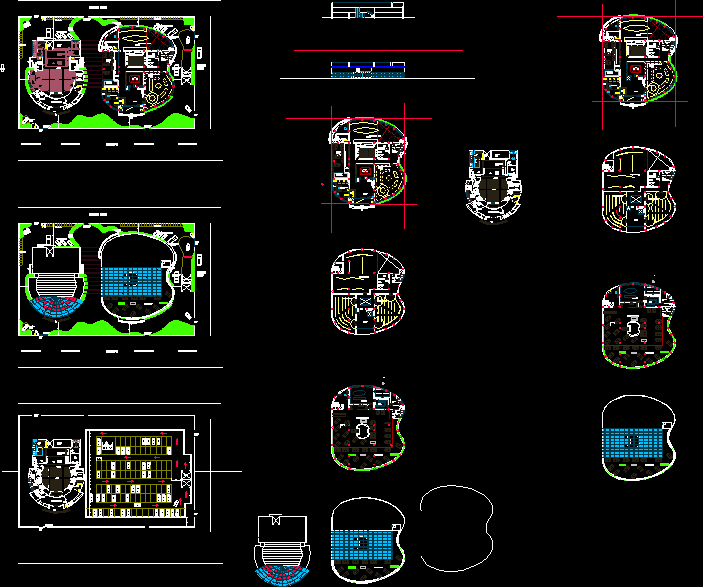Cultural Recreational Center Is A Draft DWG Block for AutoCAD

Draft located in the district … Pocollay of Tacna… has 4 workshops; SS.HH. the public; 3 classrooms cradle; an administrative module, and a multipurpose room
Drawing labels, details, and other text information extracted from the CAD file (Translated from Spanish):
magnetic, projected avenue, unjbg, north, plaza, sanitation room, terrace, s.h. boys and girls, bathroom table, changing diapers, boardroom, secretary- reports, general administration, guard house, dormitory, sh, main entrance, mothers cosmetology workshop, senior room, nursing and topical, kitchen, workshop dance and modern dance young, deposit teaching material, cooking workshop, internet, board games, passive games, cribs, game tables, cafetin, tv room, reception, hall, lockers, dyeing, hairstyles and makeup, cut of hair, manicure and pedicure, theoretical classroom, nm, stretcher, table of treatments, cold ceramic workshop, lathes for decorative crafts with cold ceramics, carpet, pools, garden – garden, greenhouse, expansion area, dry garden, grass artificial, lathes for sculpture, machine room, content :, code, cultural center, scale, date :, gabriel marca rivera, arq. carlos salamanca o., student :, chair :, design workshop iv, material :, notes :, indicated, planimetry, width, height, windowsill, span key, aluzinc trapezoidal roof, polycarbonate skylight, glass type system window tempered, window type blue system
Raw text data extracted from CAD file:
| Language | Spanish |
| Drawing Type | Block |
| Category | Cultural Centers & Museums |
| Additional Screenshots | |
| File Type | dwg |
| Materials | Glass, Other |
| Measurement Units | Metric |
| Footprint Area | |
| Building Features | Garden / Park, Pool |
| Tags | autocad, block, center, classrooms, CONVENTION CENTER, cultural, cultural center, district, draft, DWG, located, museum, pocollay, PUBLIC, recreation center, recreational, sshh, Tacna, workshops |








