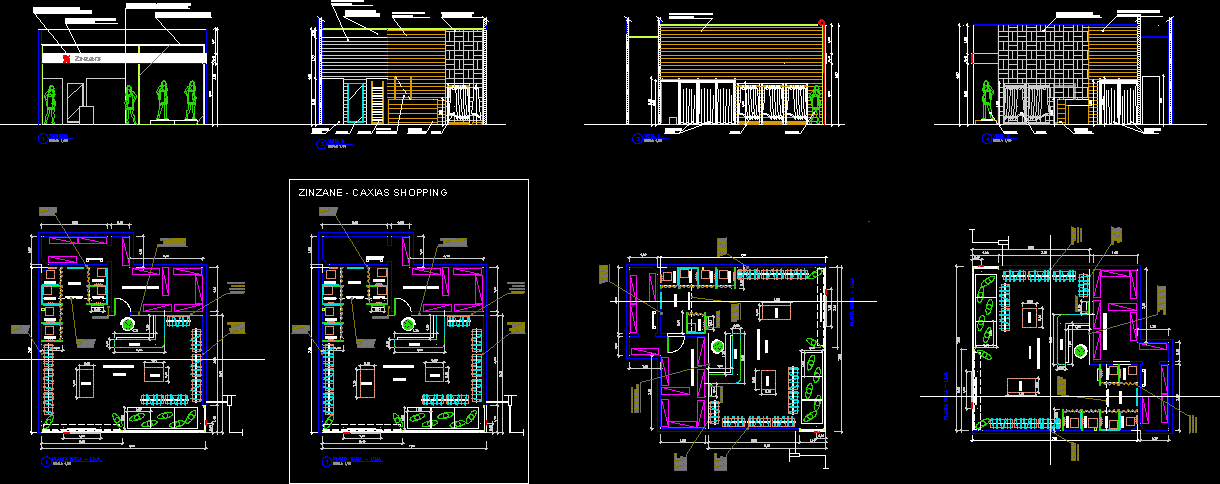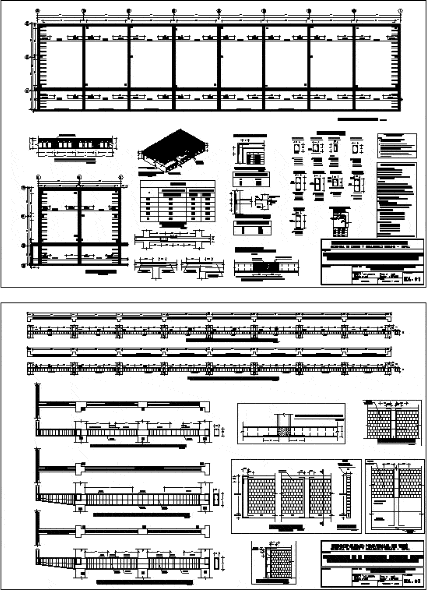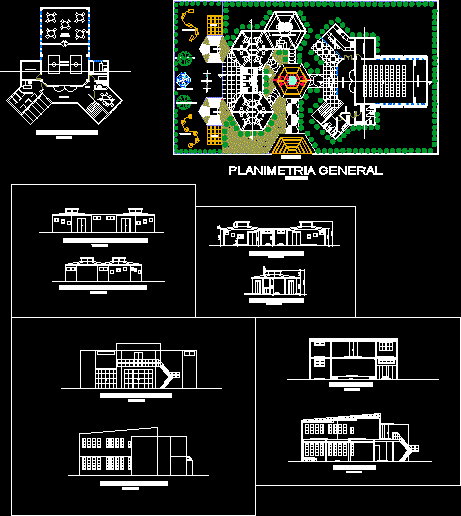Culture Center 2D DWG Design Section for AutoCAD
ADVERTISEMENT
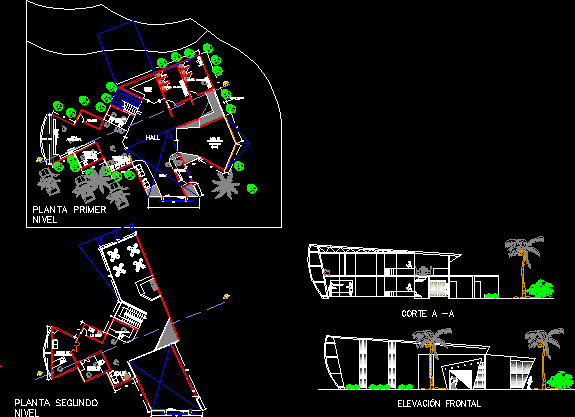
ADVERTISEMENT
This building is designed for a cultural space and has two levels in the first level has a lobby, an exhibition hall, private cabins, audiovisual room, storage, administrative offices, bathroom, and parking on the second level has waiting room, administrative offices, bathroom, cafeteria
| Language | Spanish |
| Drawing Type | Section |
| Category | Hotel, Restaurants & Recreation |
| Additional Screenshots |
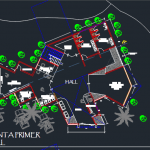 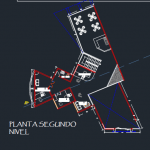  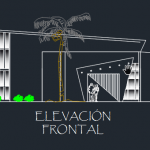 |
| File Type | dwg, zip |
| Materials | Concrete, Steel |
| Measurement Units | Metric |
| Footprint Area | 500 - 999 m² (5382.0 - 10753.1 ft²) |
| Building Features | Car Parking Lot |
| Tags | 2d, autocad, cafeteria, center, culture, Design, DWG, lobby, offices, parking, plants, resort, section, sections, storage, tourist resort, two levels, villa, waiting room |



